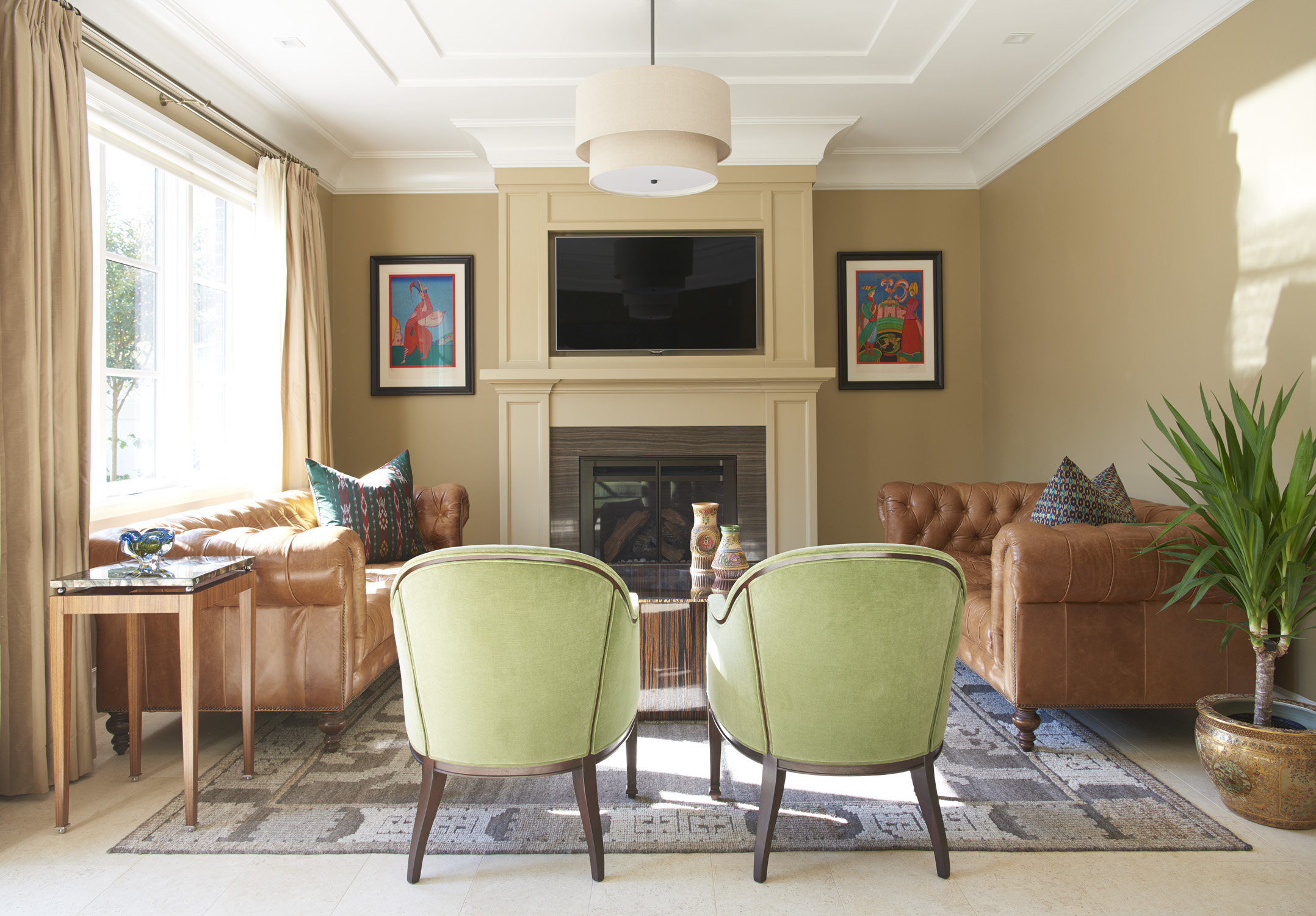
This 4000 square foot home was a ground up project for an empty nester couple who chose not to downsize. They insisted on entertaining spaces, leisure spaces (hello, sauna!) as well as space for visiting guests. They were partial to a mild, neutral palette throughout, but wanted to wig out a bit on some of the bathrooms - often my most beloved part of a project. They turned out to be my favorite spaces in the house.
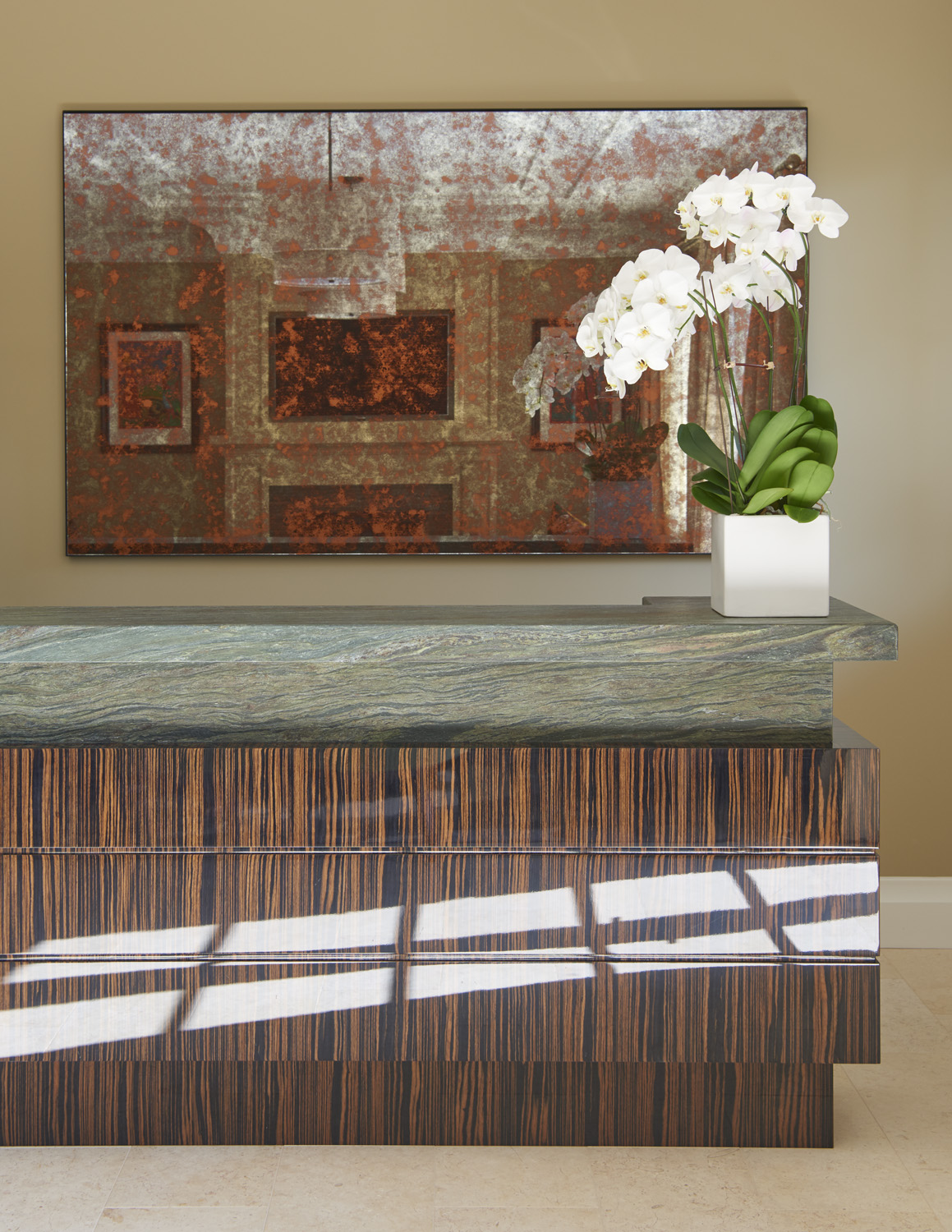
Bar
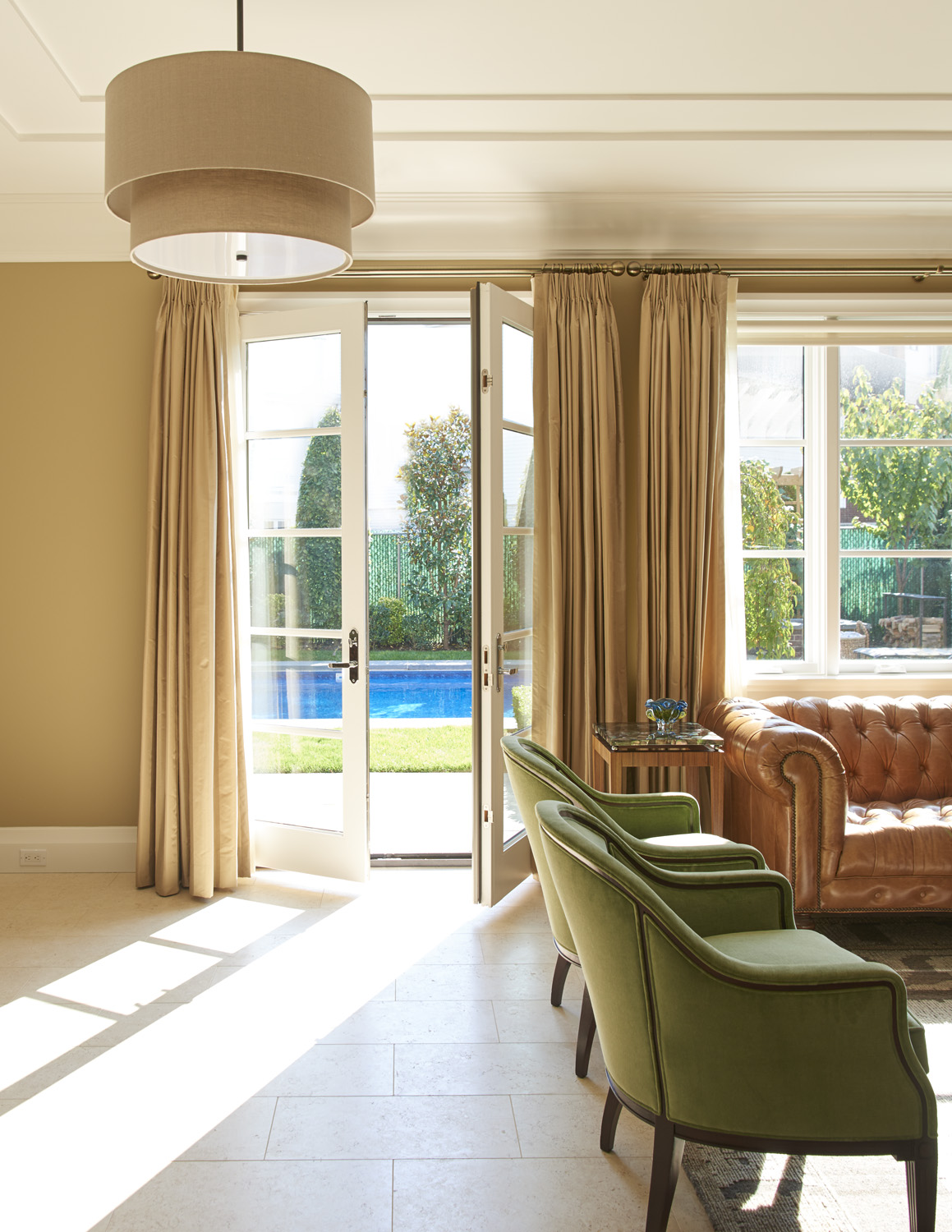
Living Room
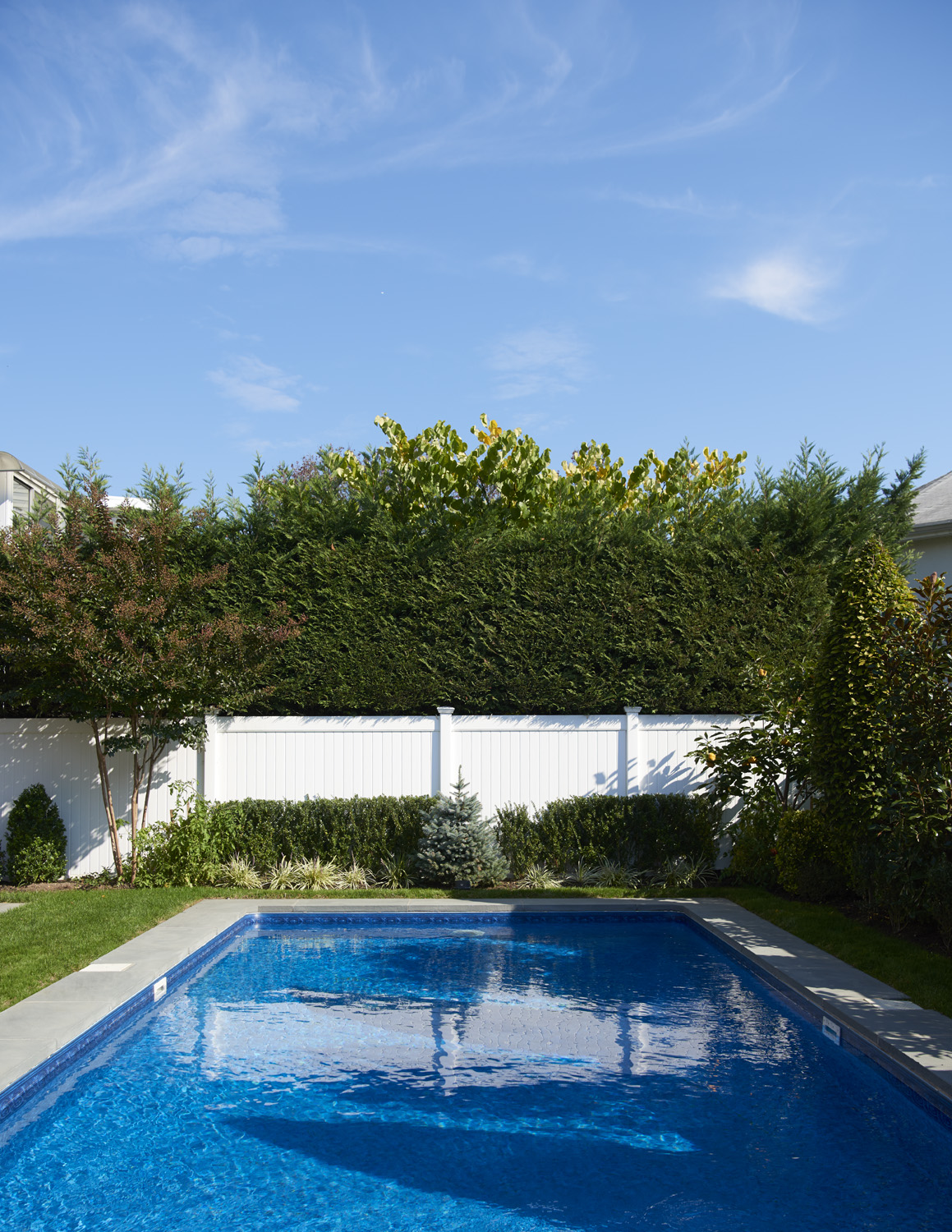
Backyard Pool Area
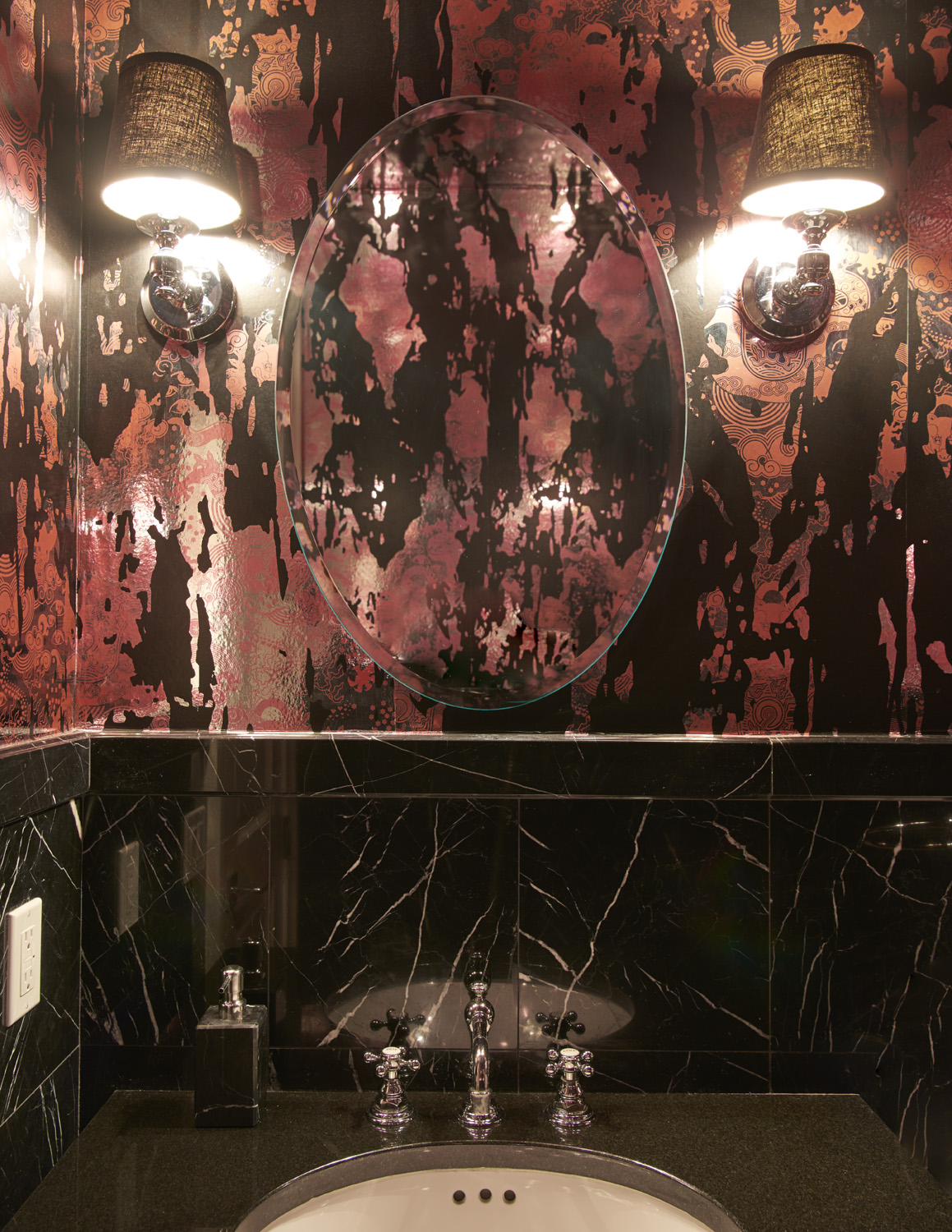
Powder Room
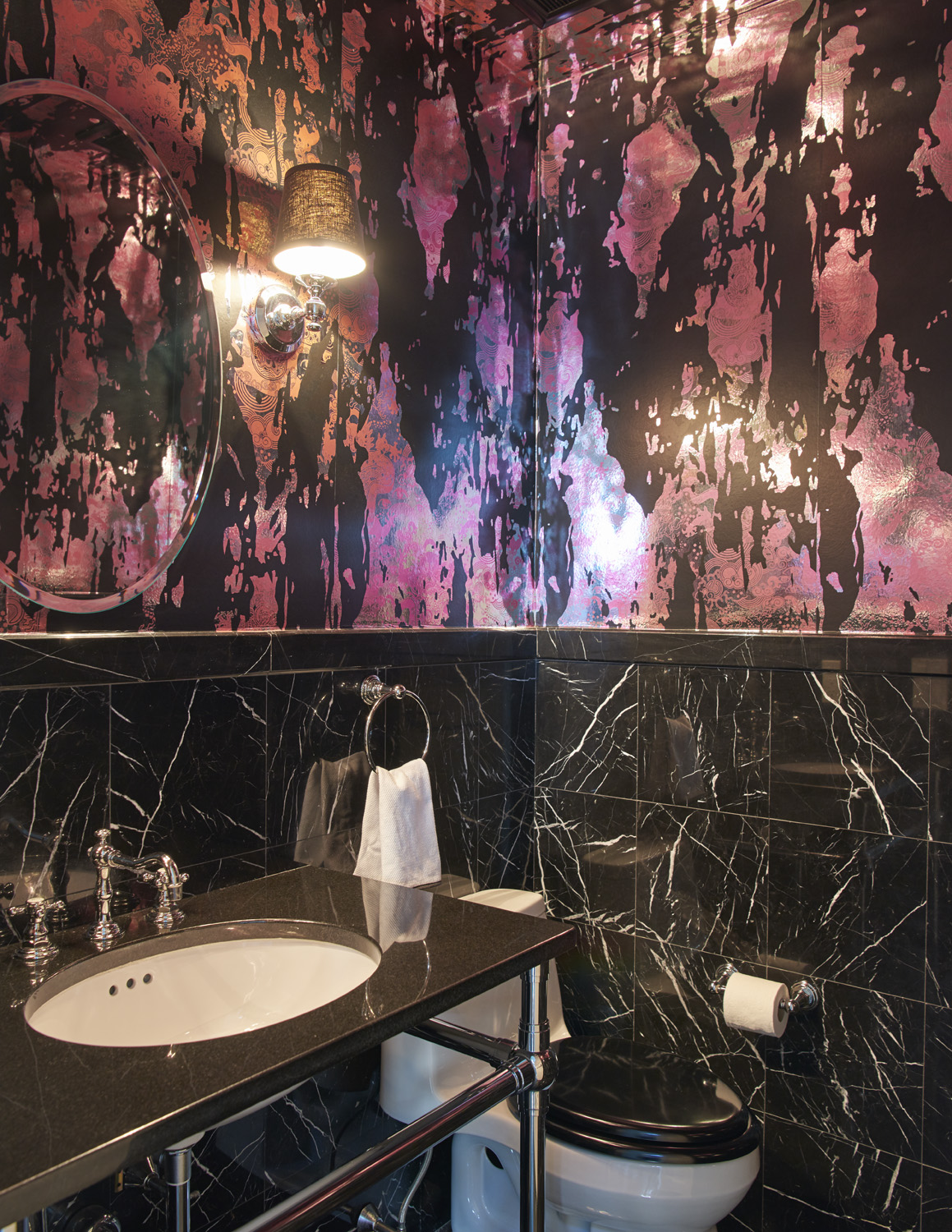
Powder Room
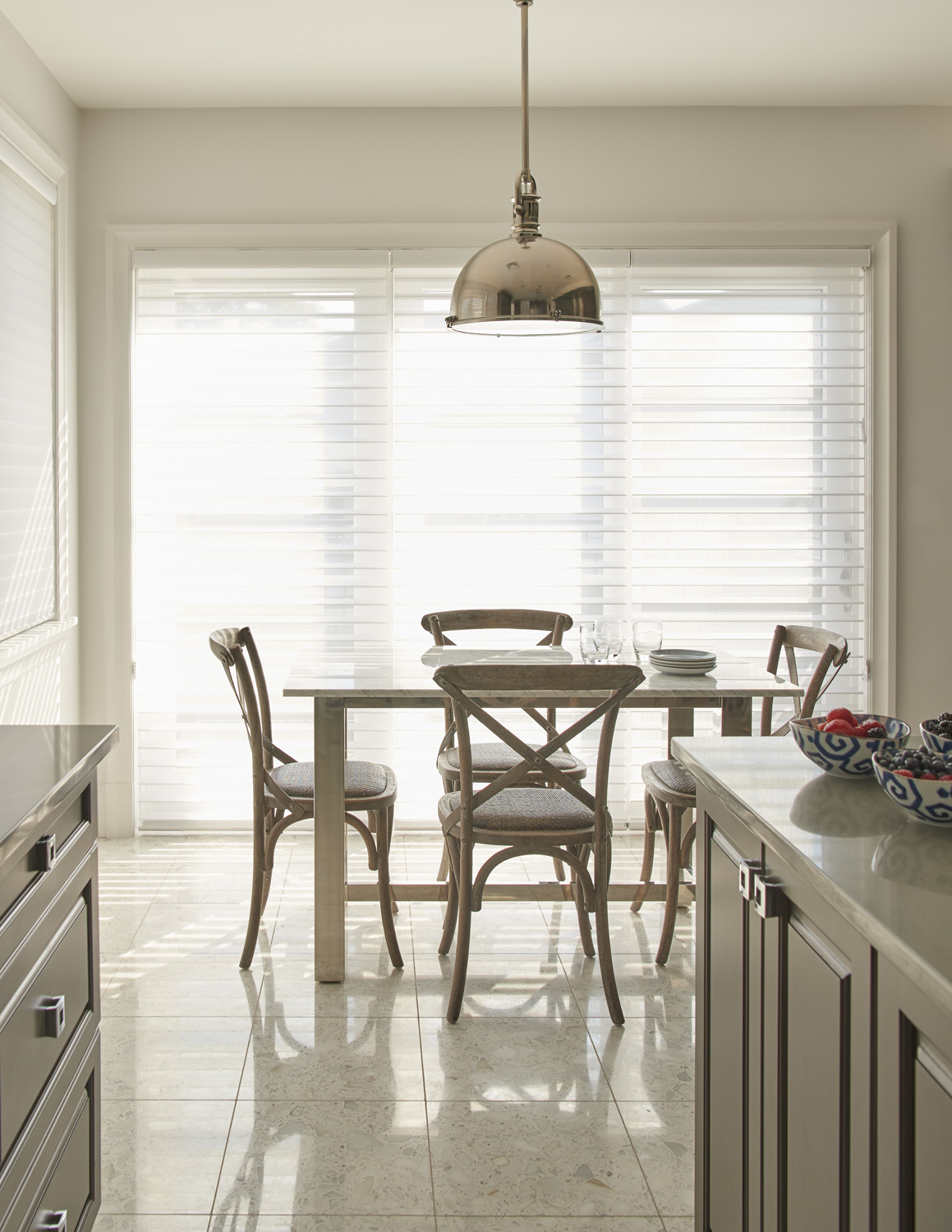
Kitchen
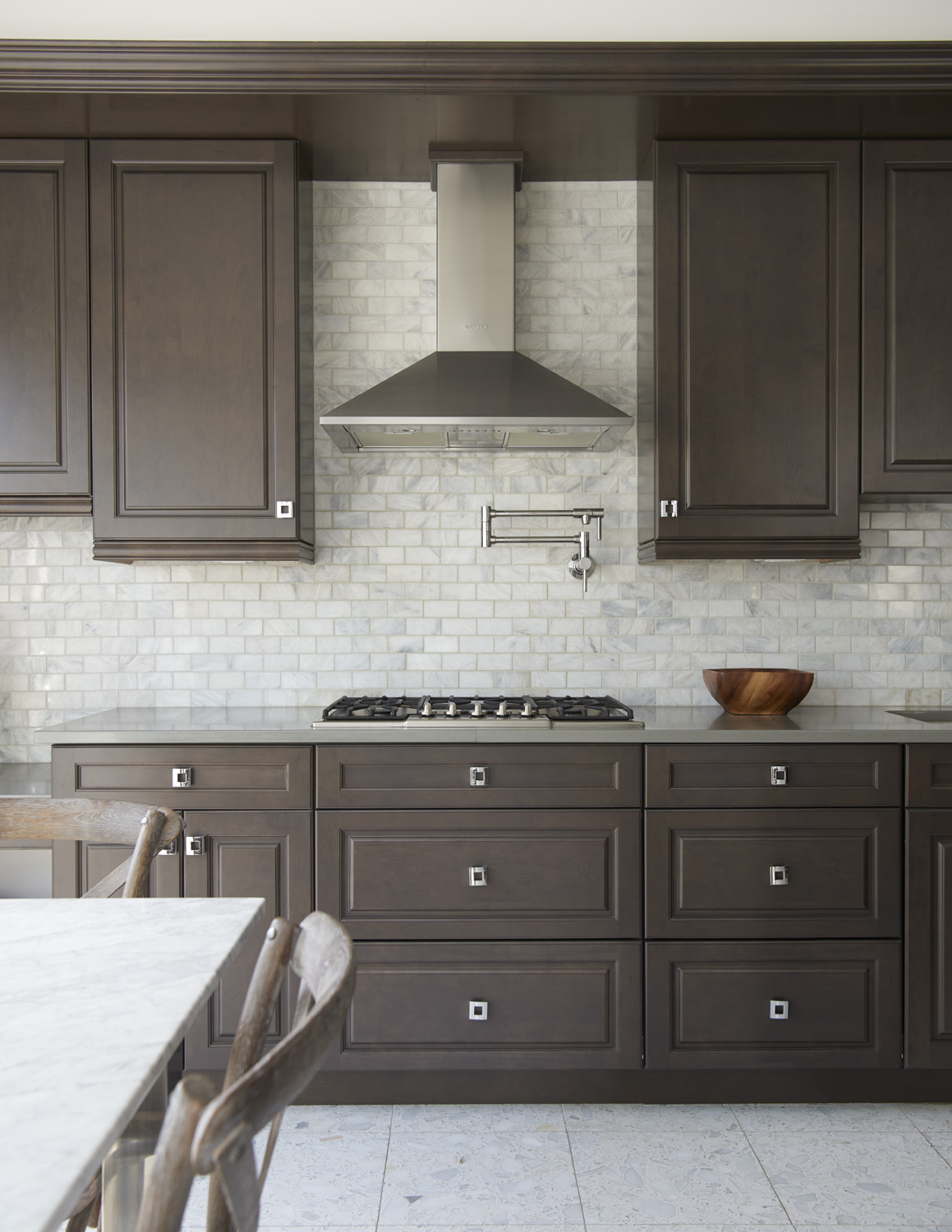
Kitchen
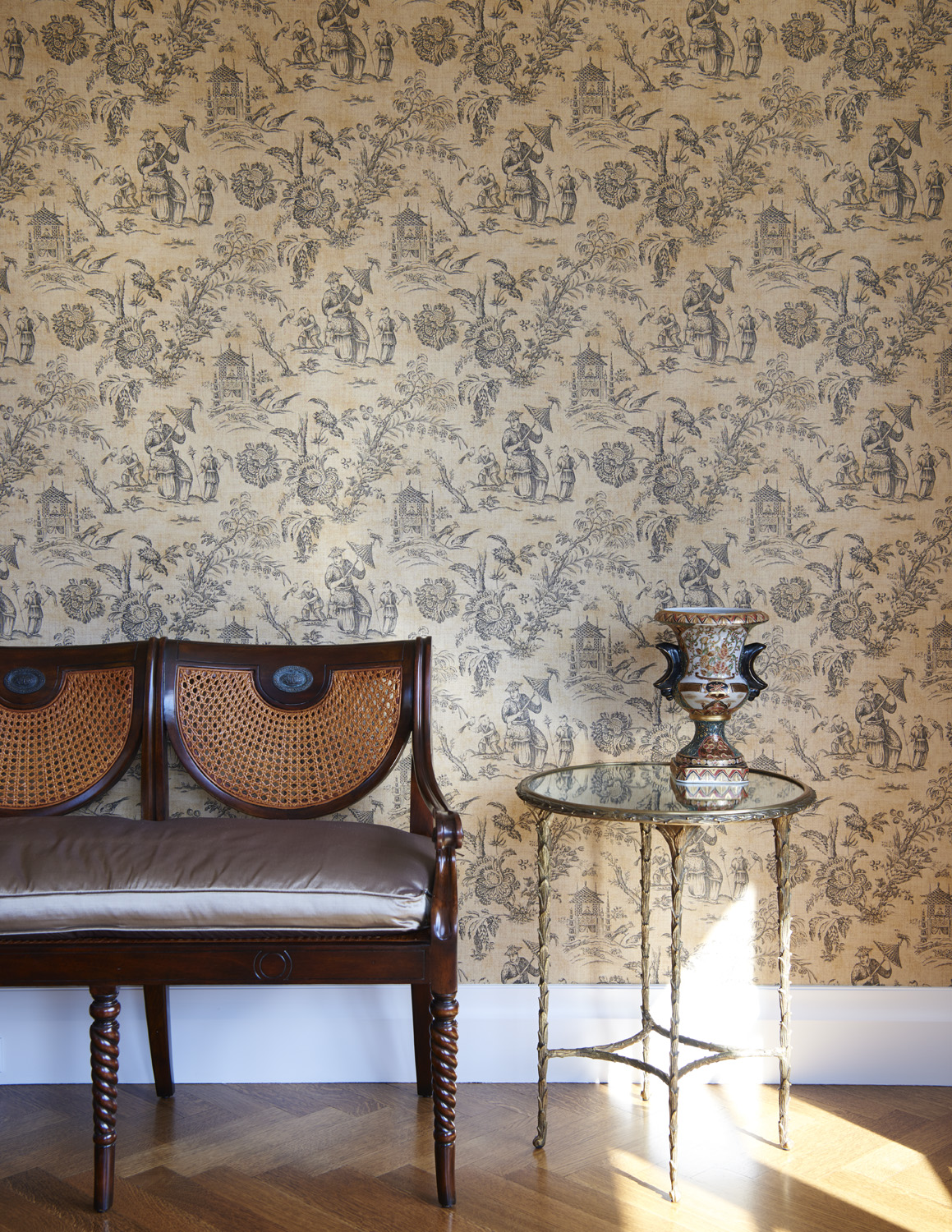
Dining Room
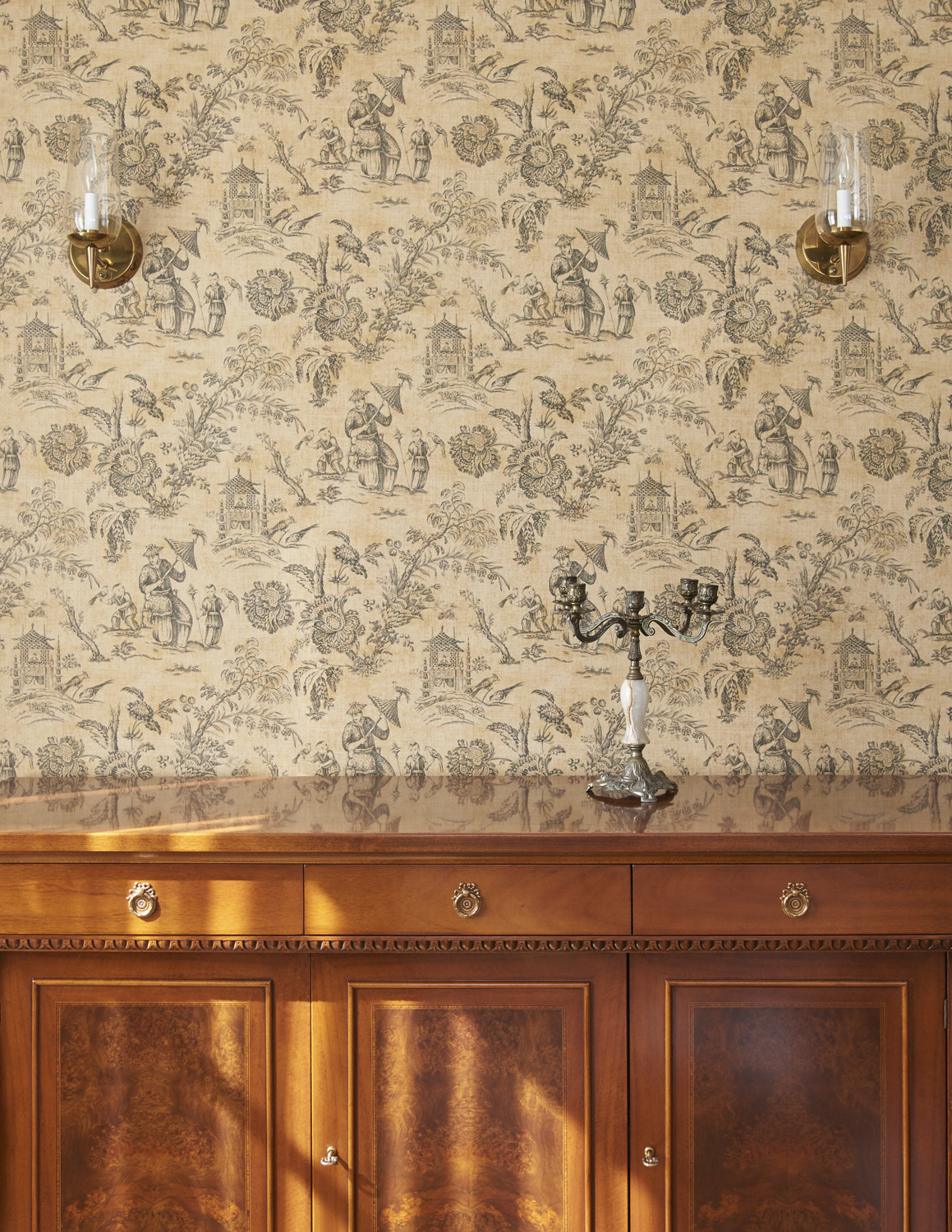
Dining Room
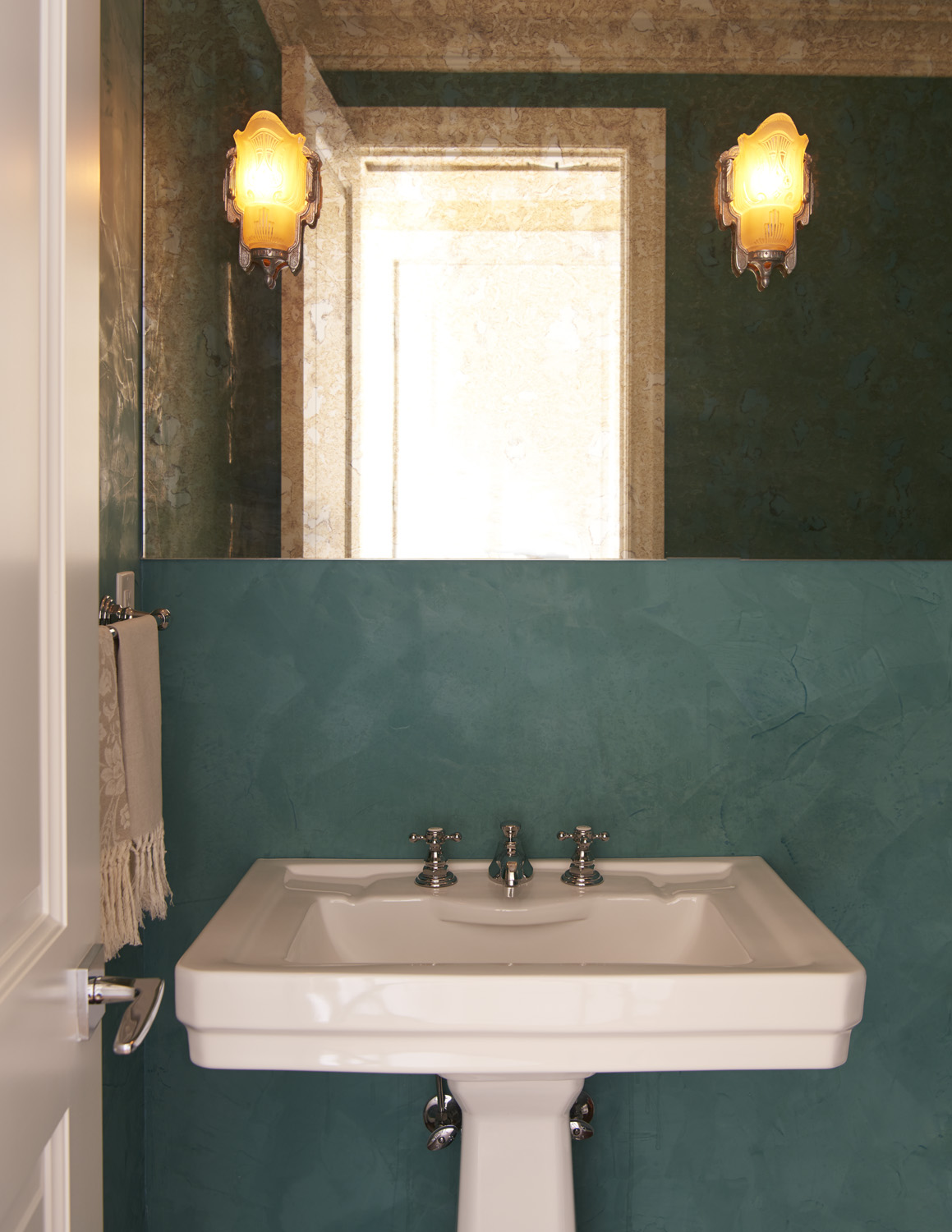
Powder Room
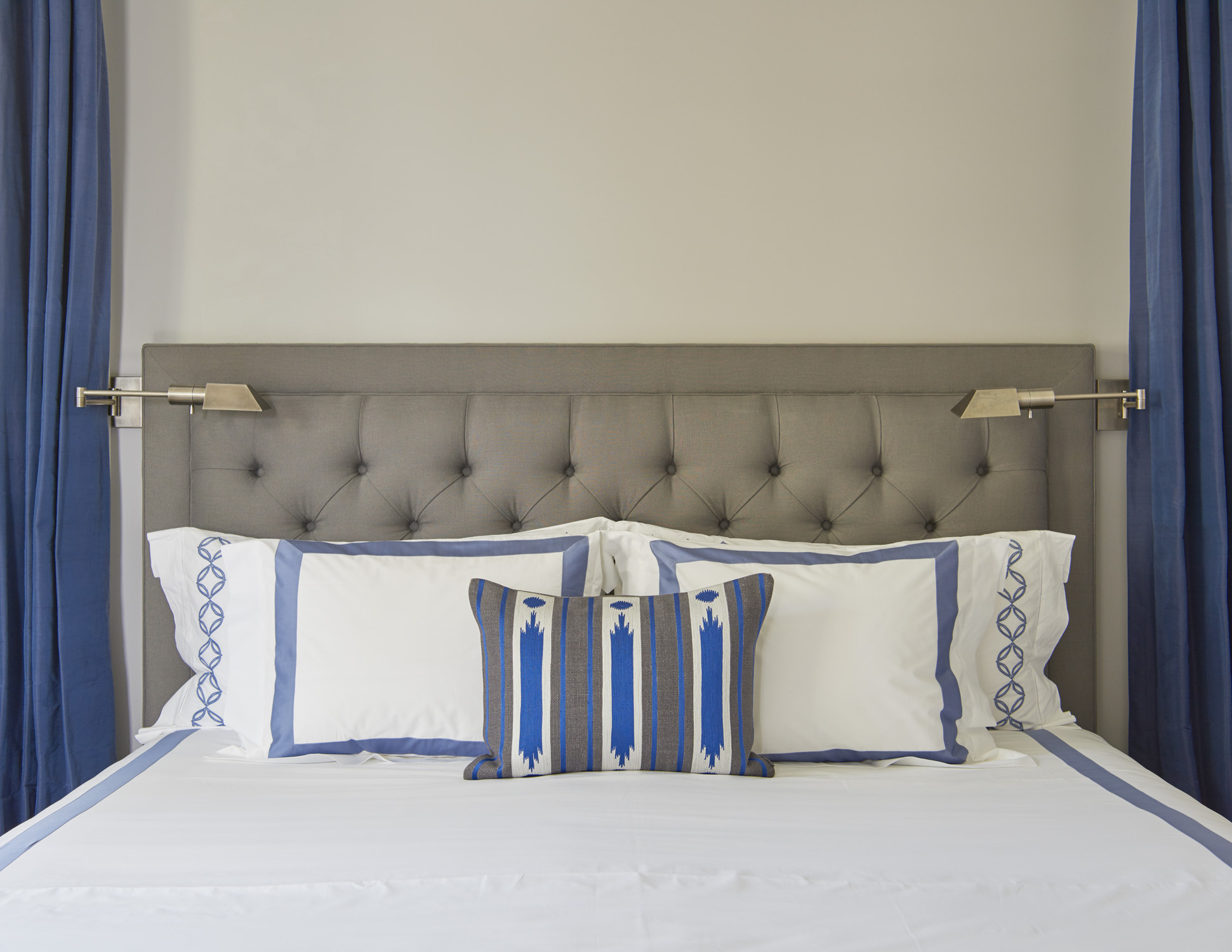
Master Suite
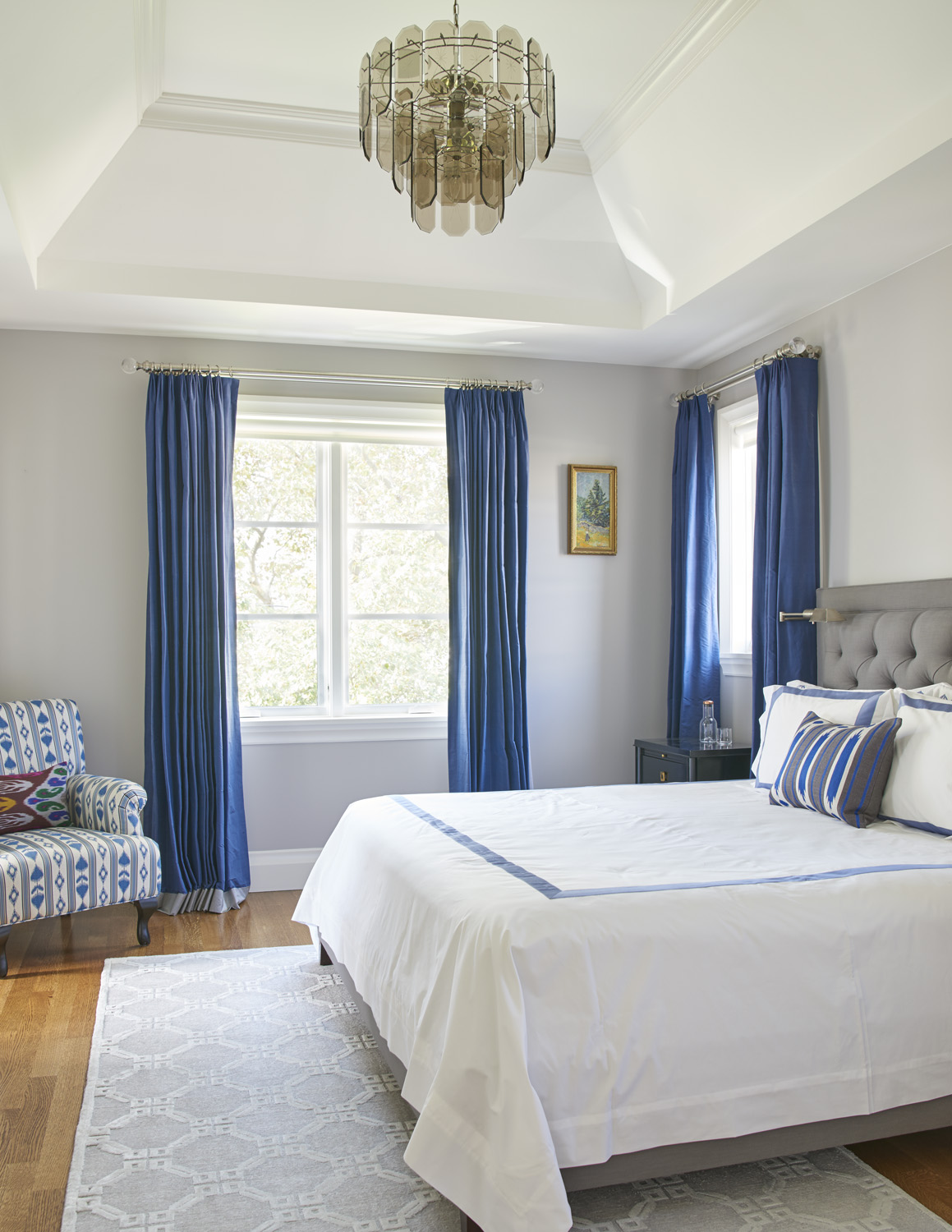
Master Suite
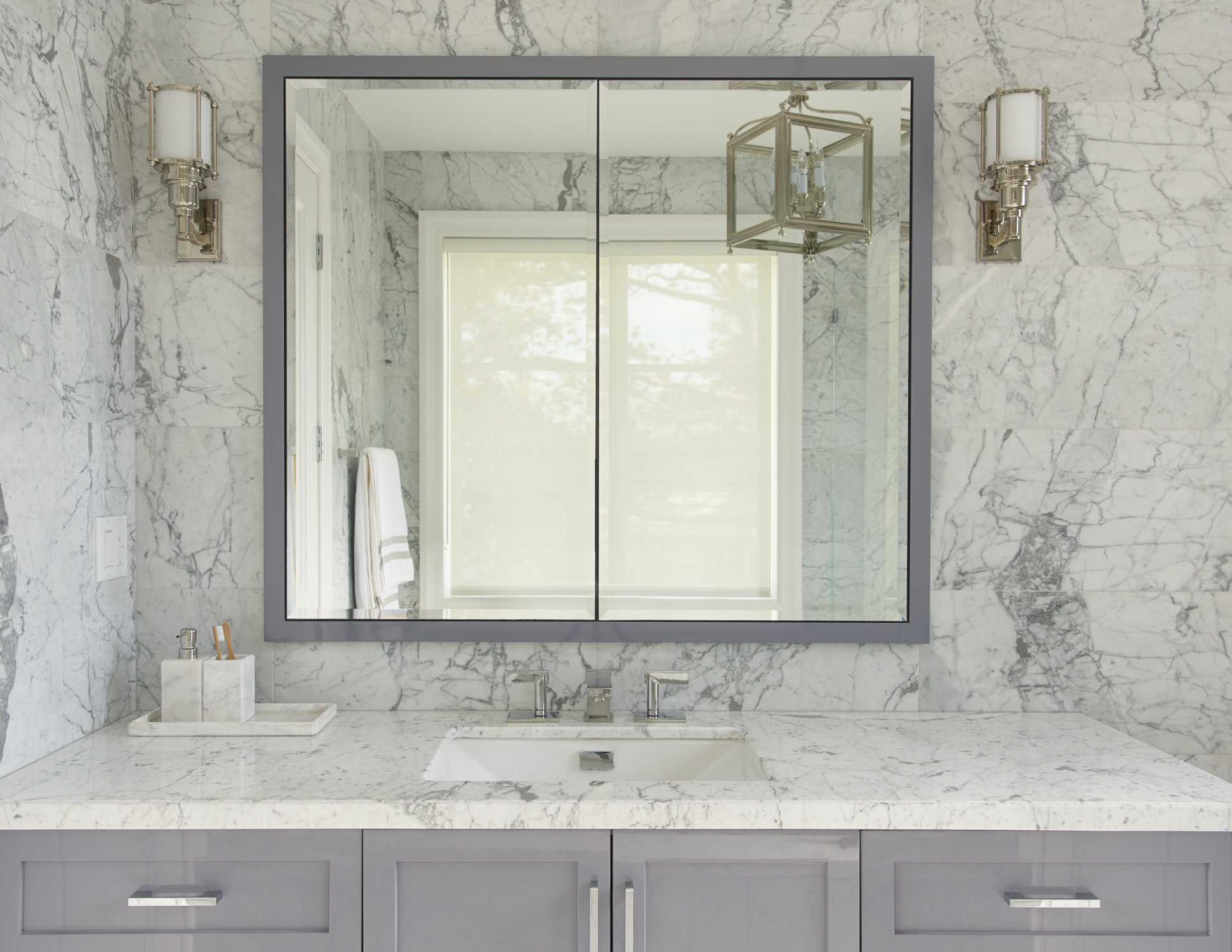
Master Bath
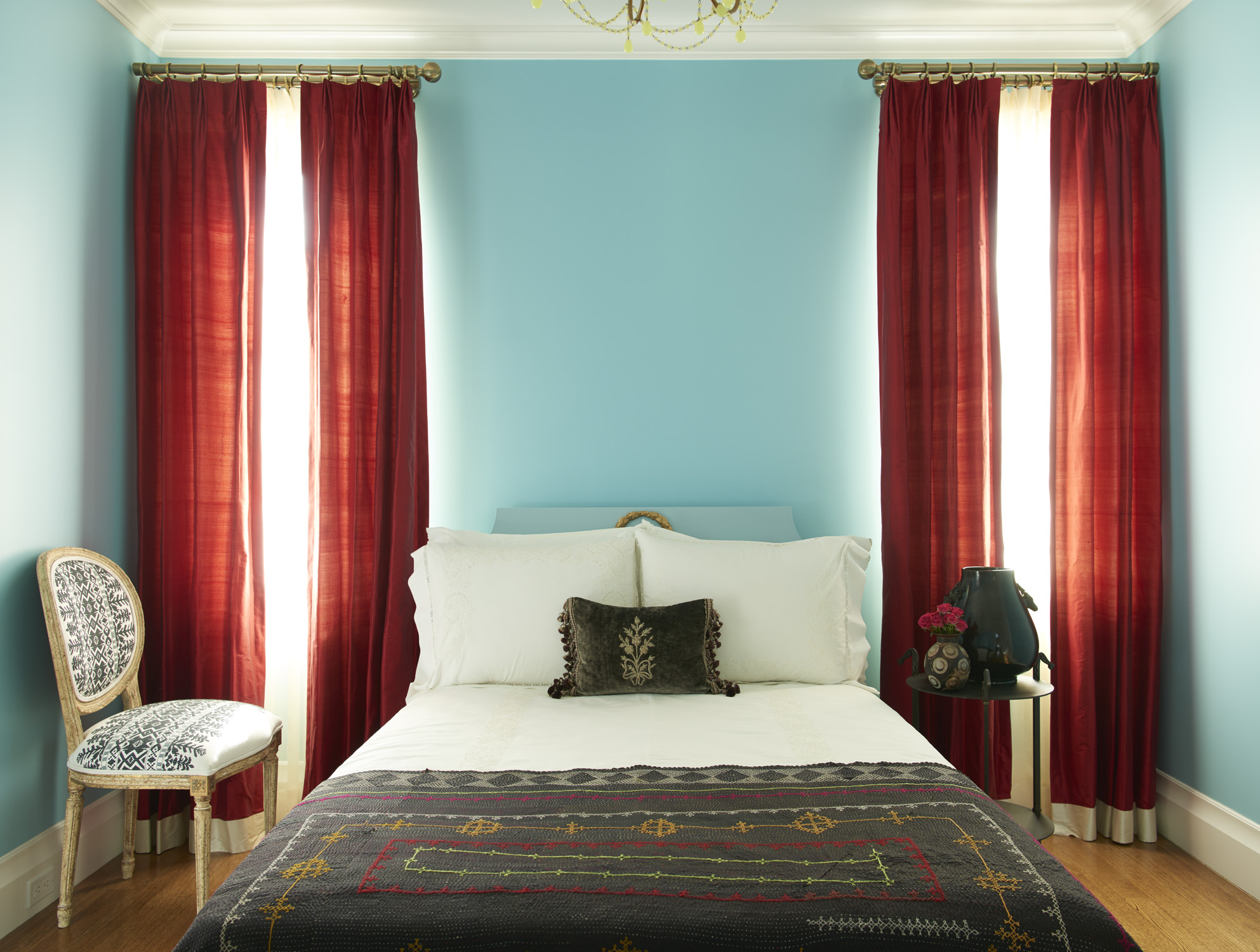
Bedroom
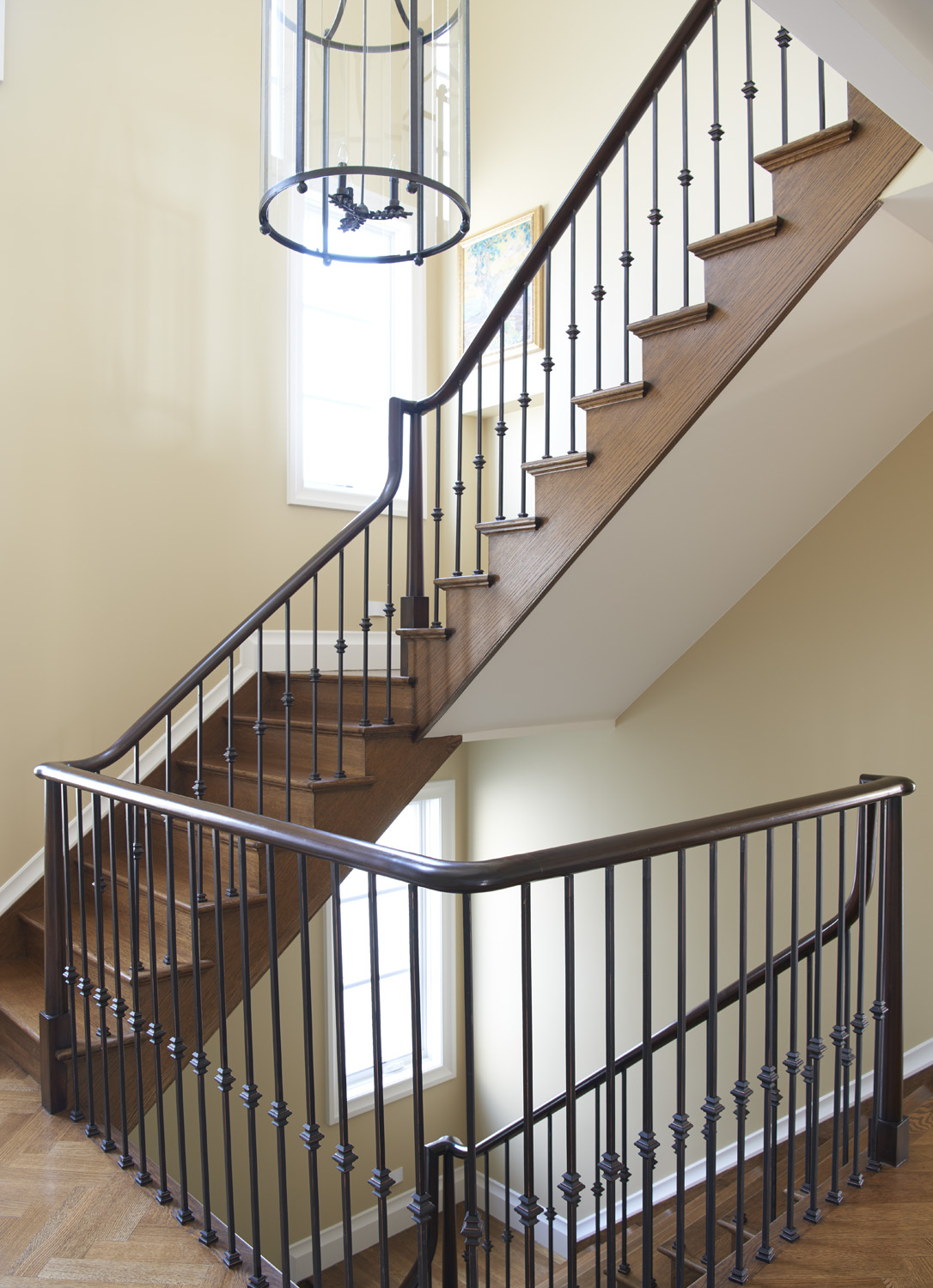
Interior Staircase
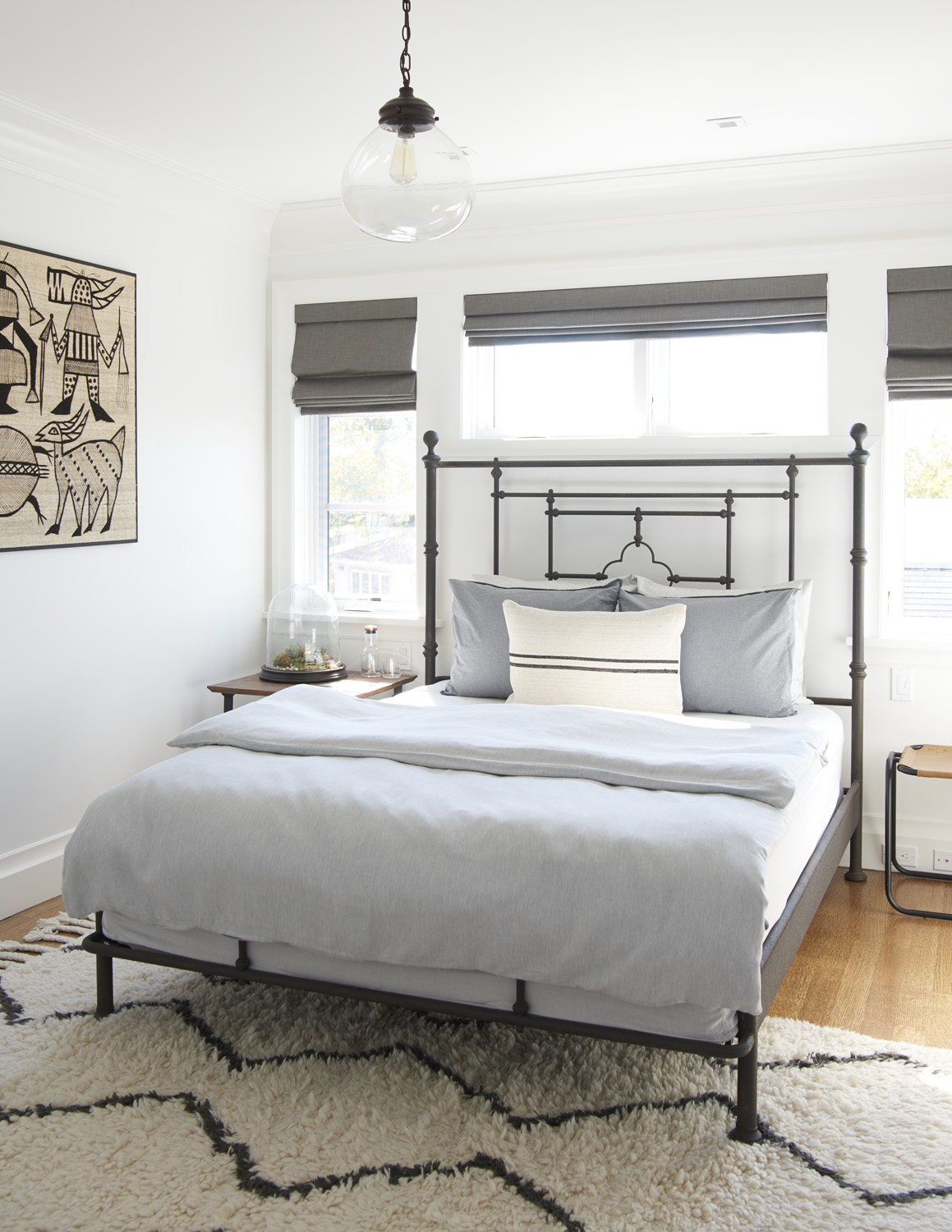
Guest Bedroom
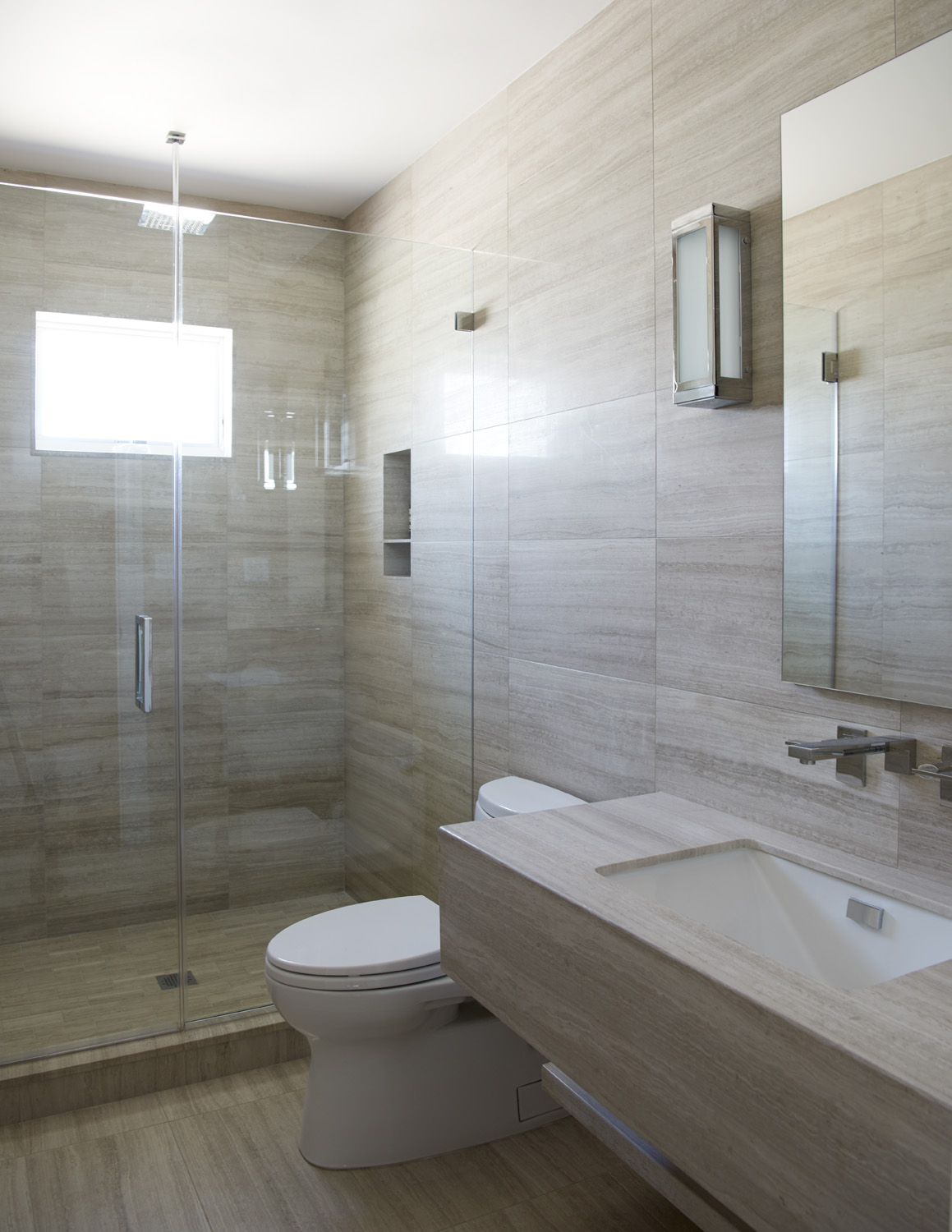
Guest Bath
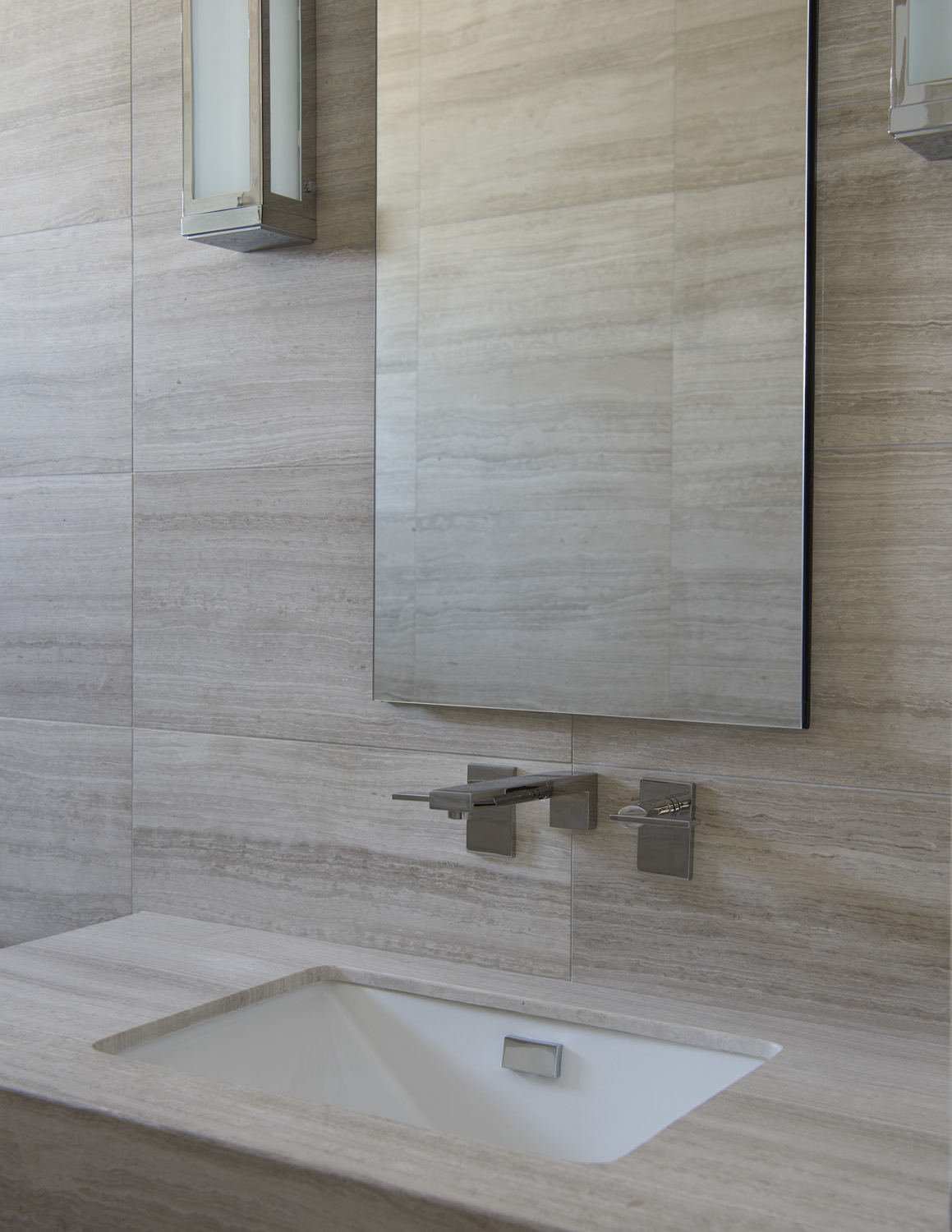
Guest Bath
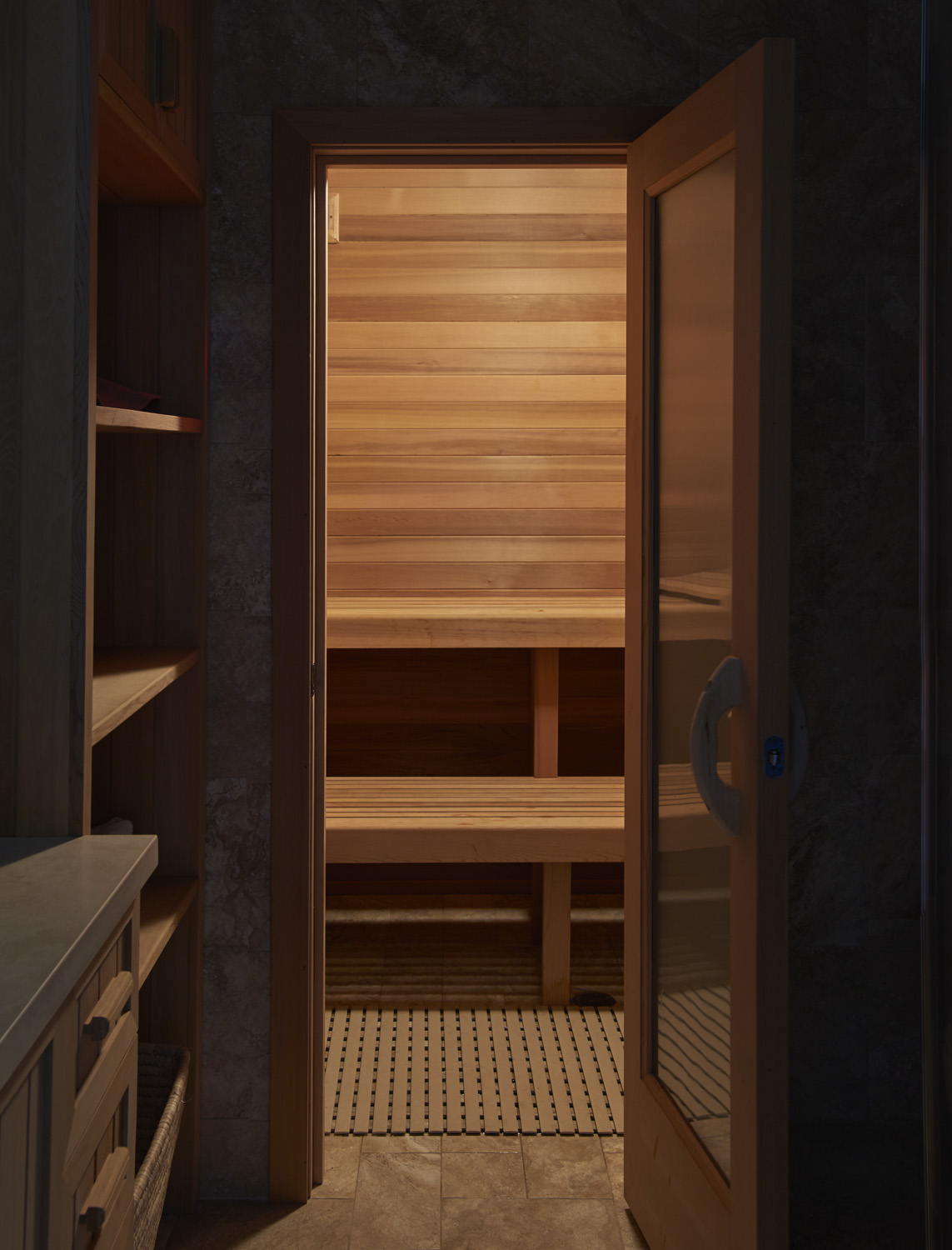
Sauna
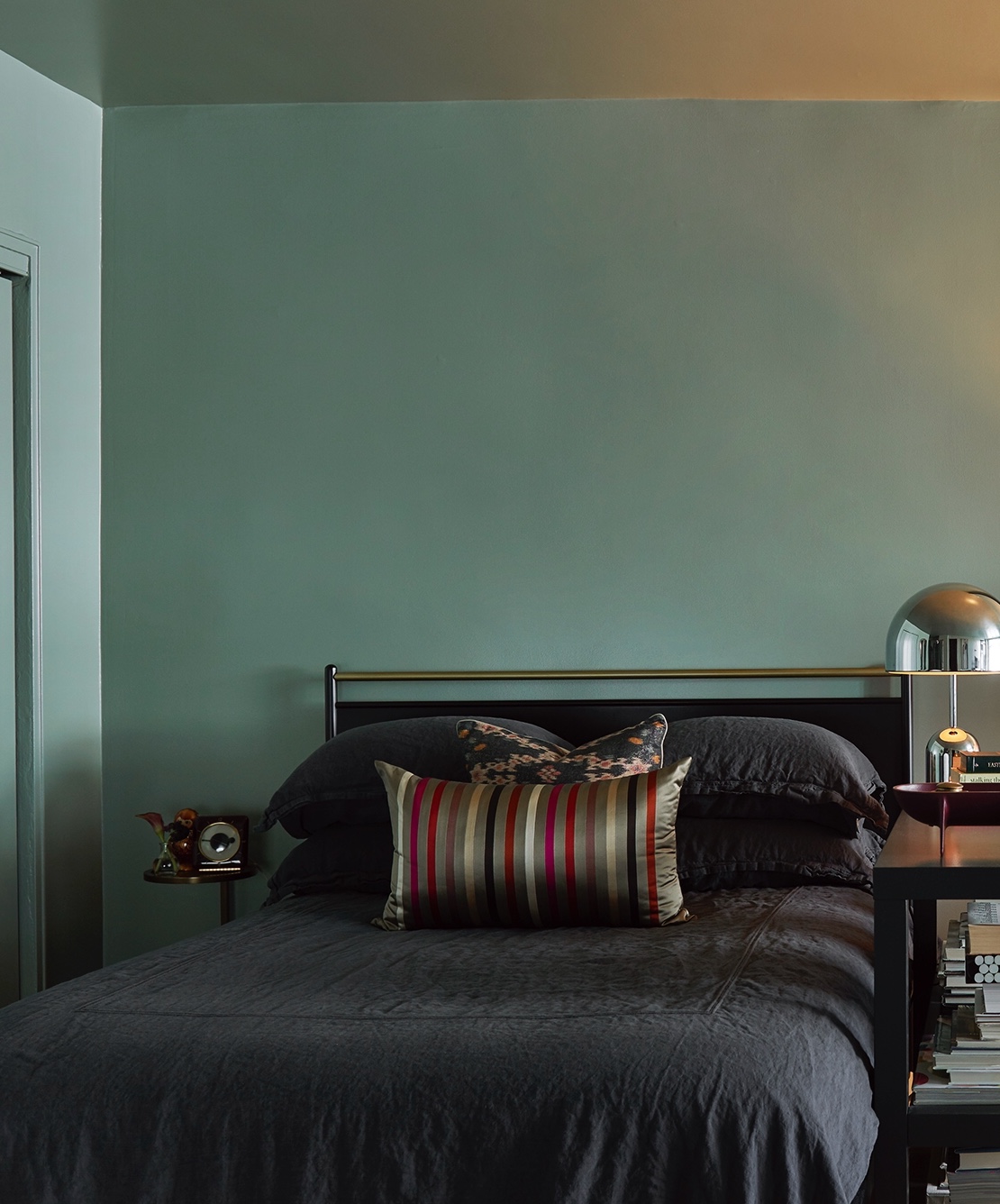
Ever design a home around a paint color? Farrow & Ball’s Pigeon served as the starting point for this charming West Village apartment’s face lift from clean white box to soft moody jewel box. Encasing every surface of the apartment in allover color and pattern in a mix of saturated deep tones and subtle moody hues lends the space a sexy cocoon-like feel. This home really does its best work at night.
A palette of muted dusty green, gray, blue, and black dotted with aged brass and natural oak mixes with materials like velvet, stone, marble and leather. Patterned but subtle textures, rugs and low lighting - both contemporary and vintage - round out the space. While we were at it, we gave the kitchen and bathroom a complete makeover too.
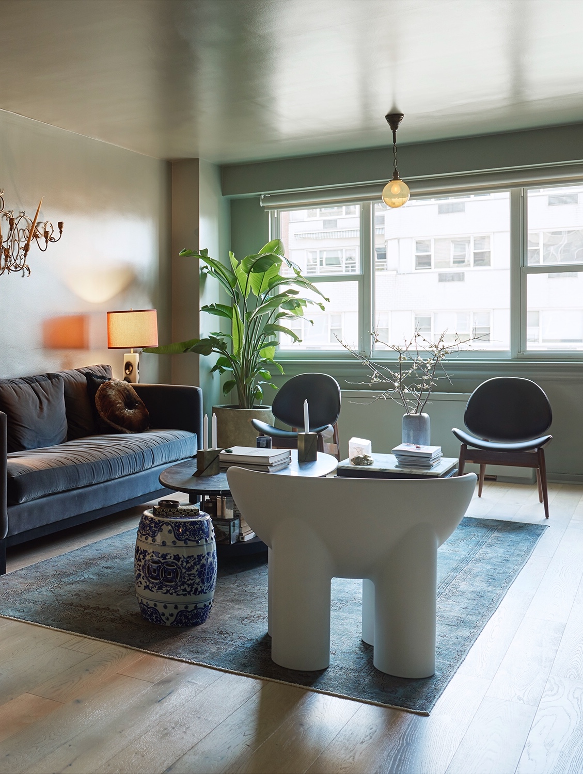
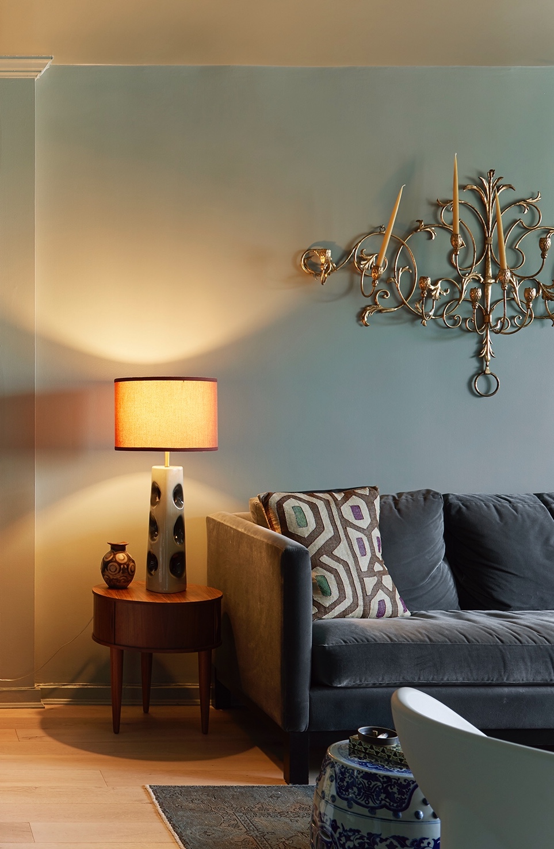
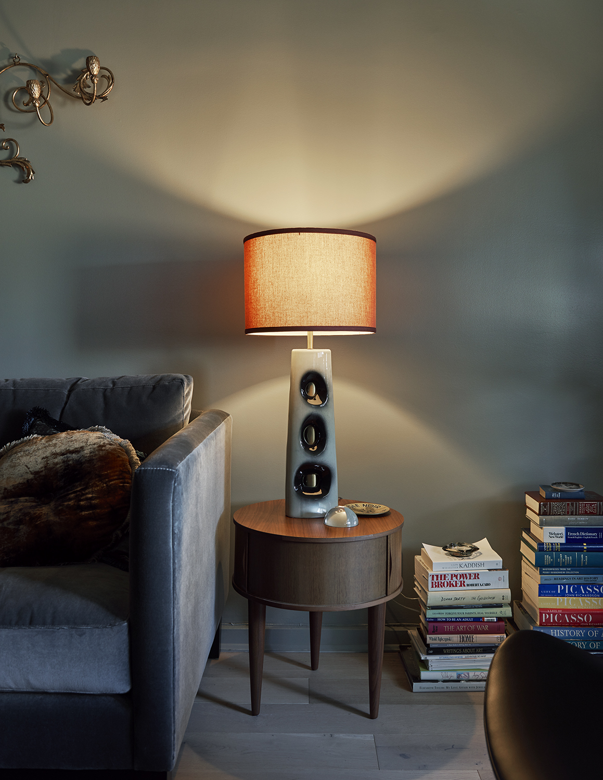
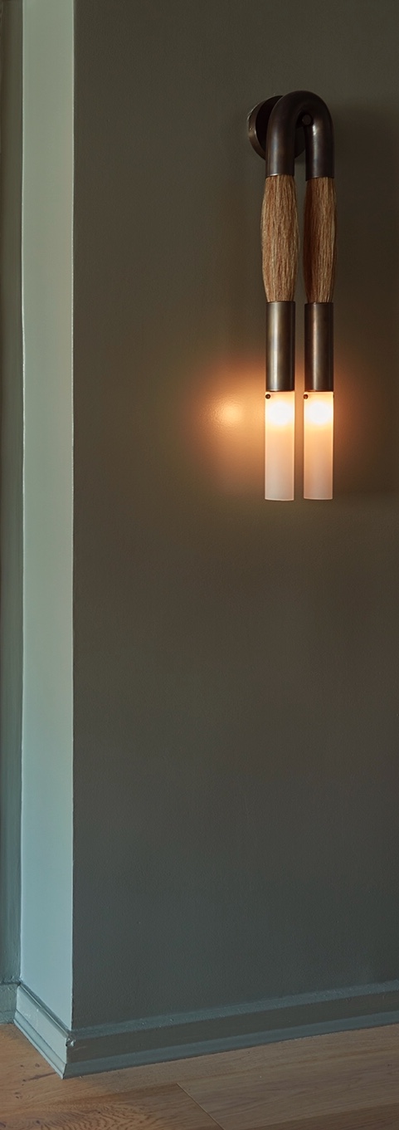

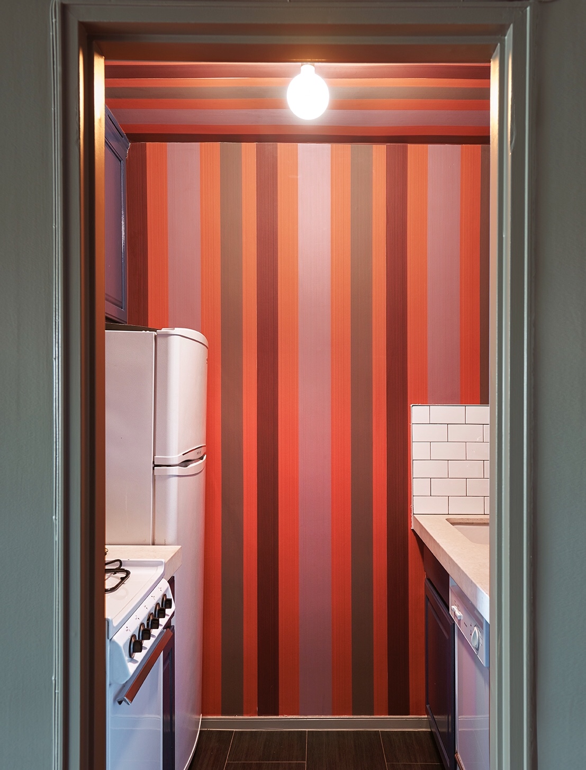

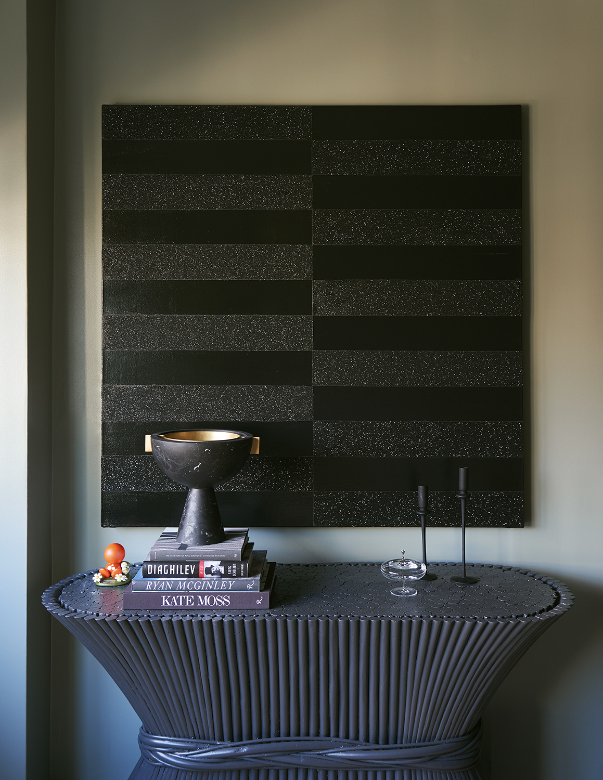
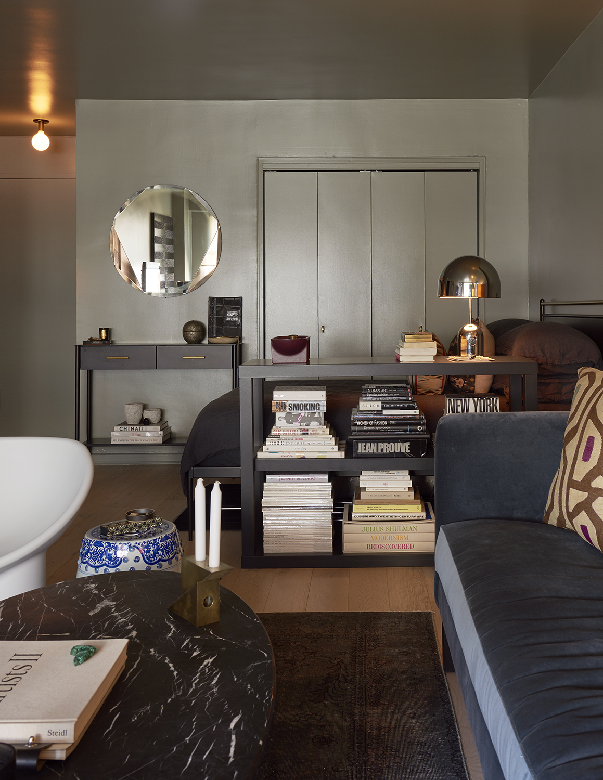
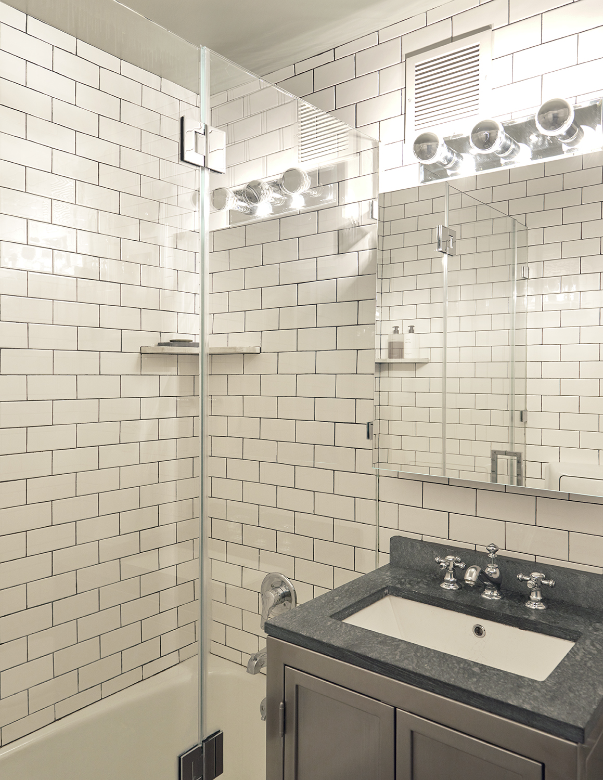

The owner - an avid adventure traveler - wanted to tastefully incorporate his travel finds with the apartment’s décor without it feeling like a roving bazaar. It was important to reflect his love of travel, but also to maintain a streamlined sense of order and masculinity in the space.
Furniture and hardware were chosen for their clean lines, and the space's tonal palette was highlighted with patterned rugs, accessories, and other decorative touches, creating layer and depth to reflect the textured elements of travel.
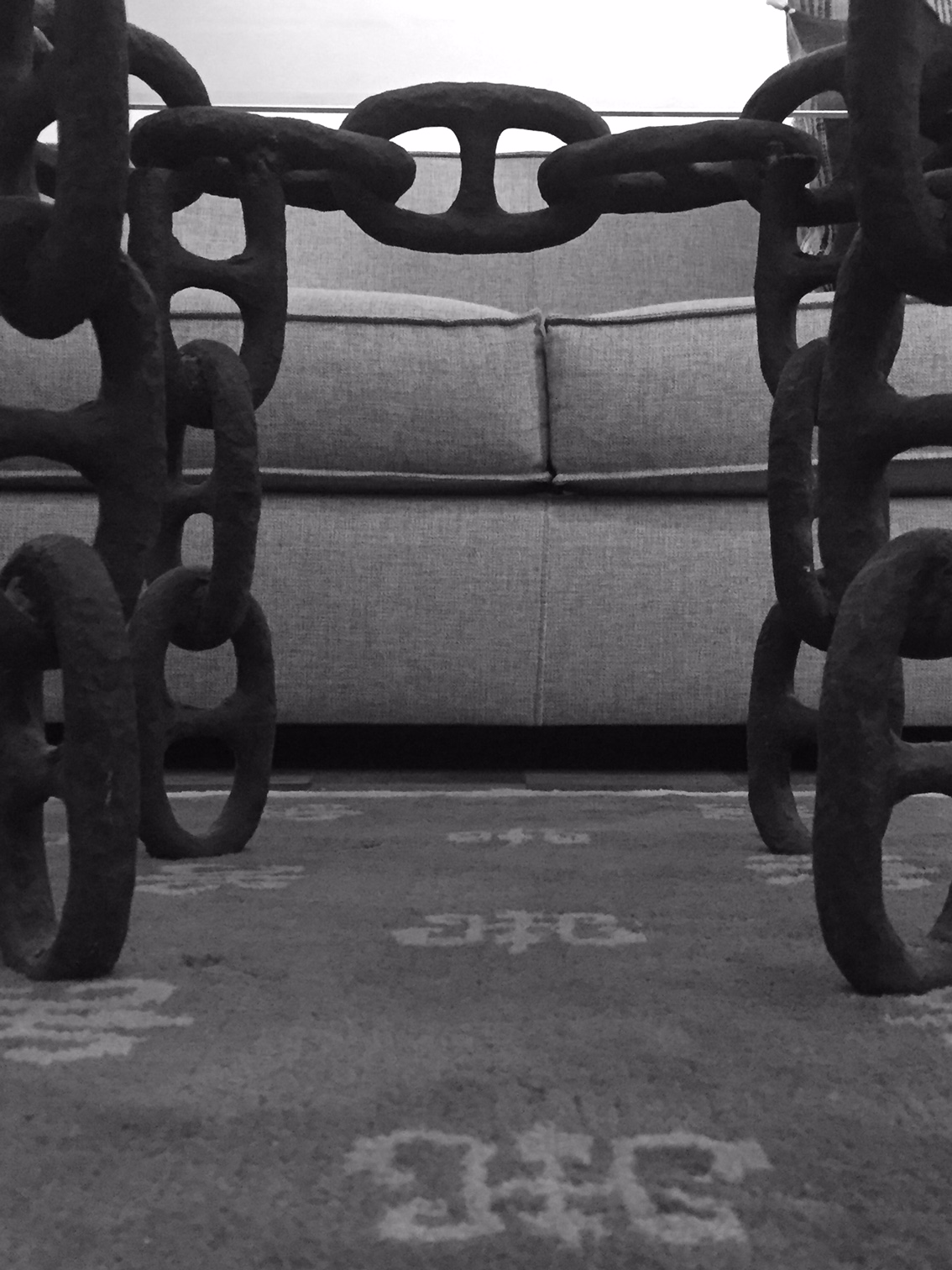
Living Room
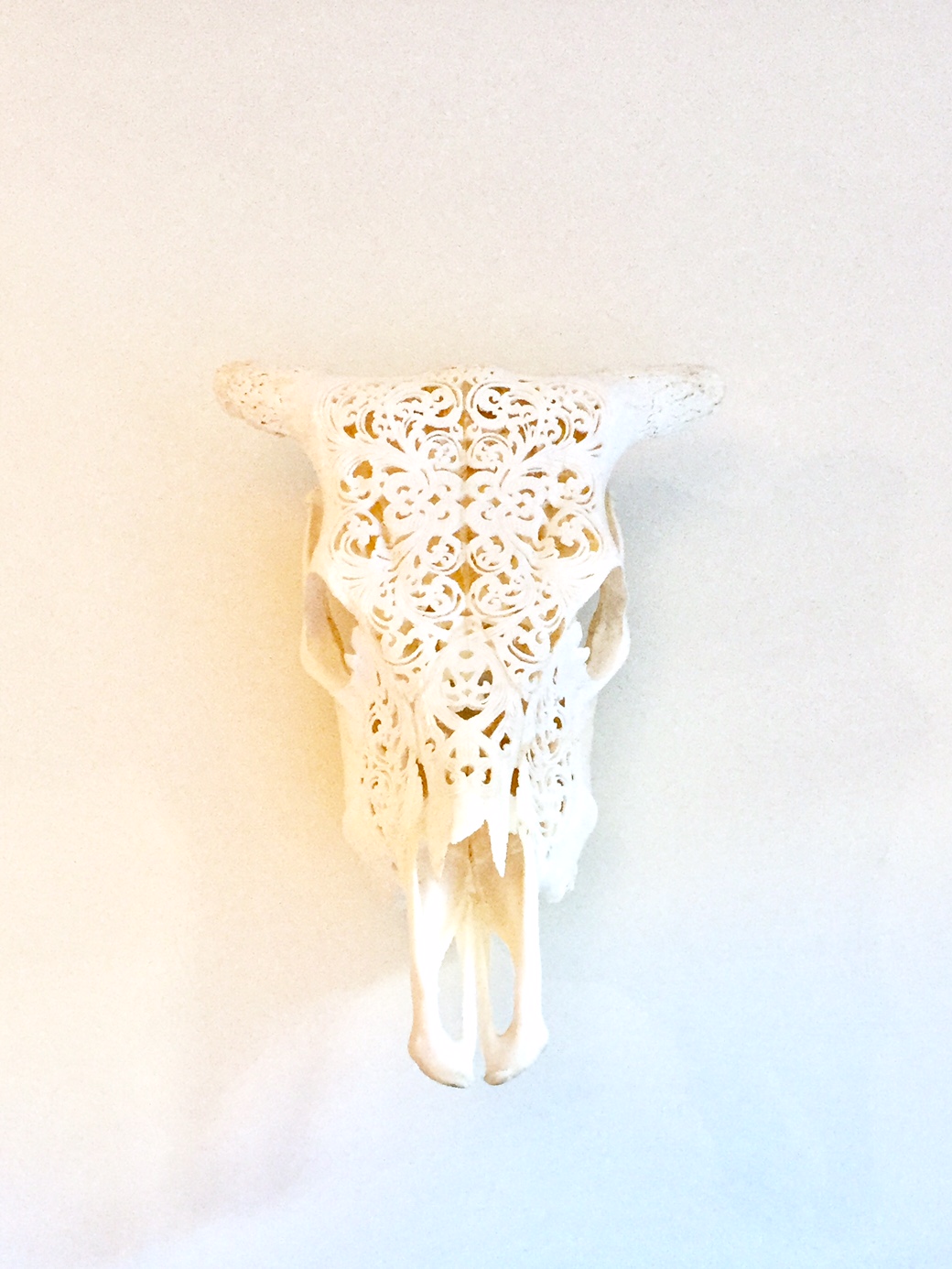
Bedroom
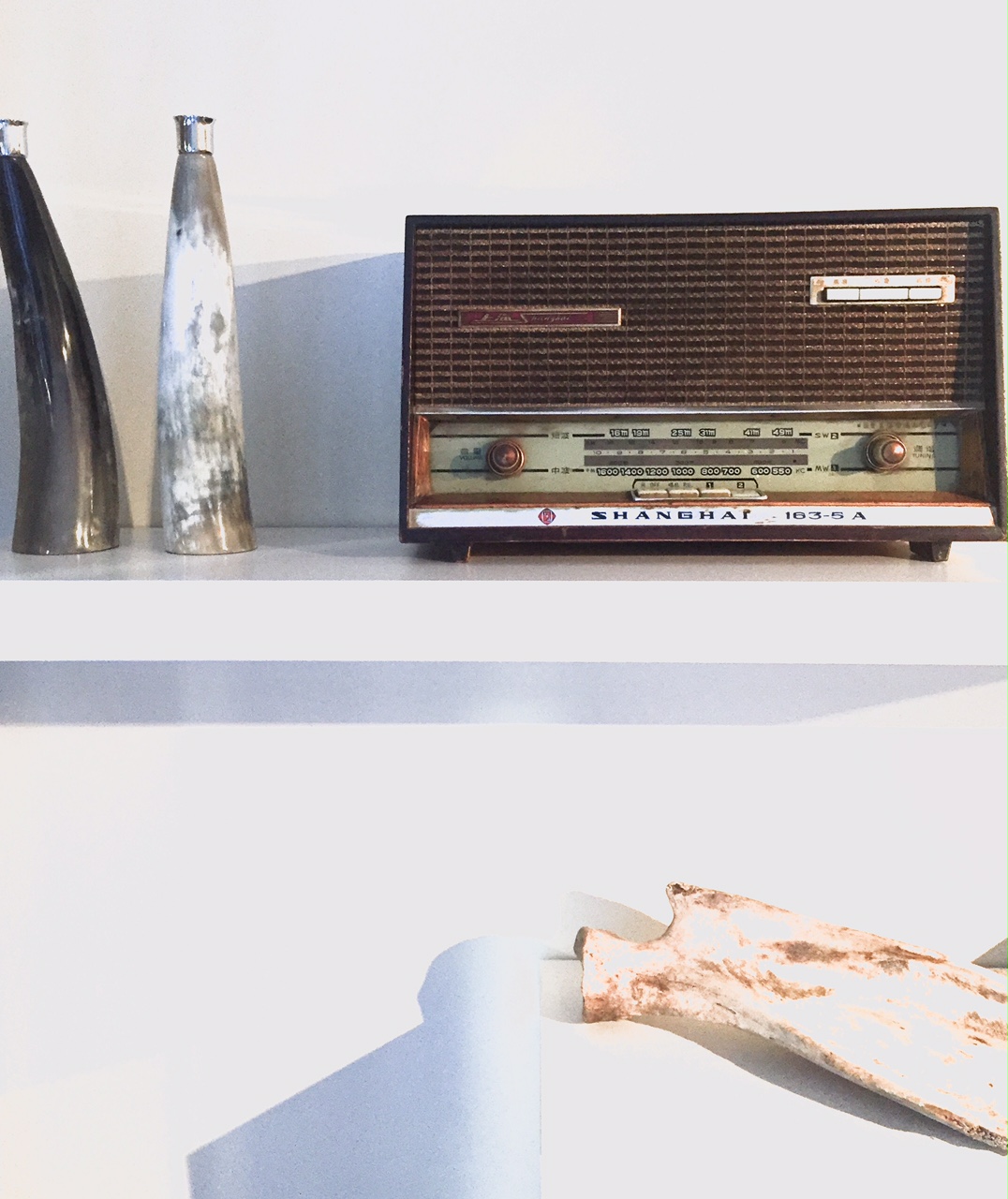
Bedroom
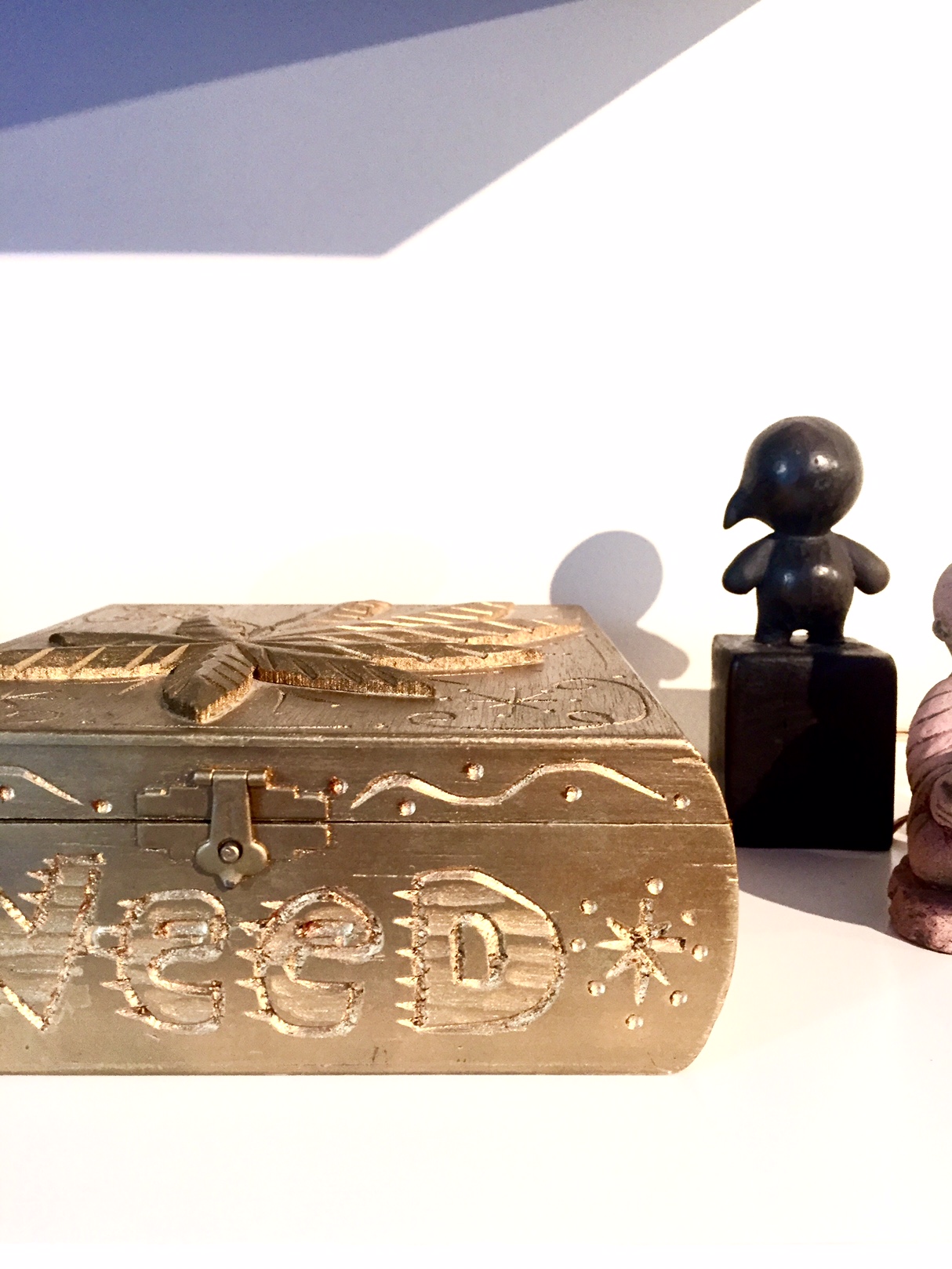
Bedroom

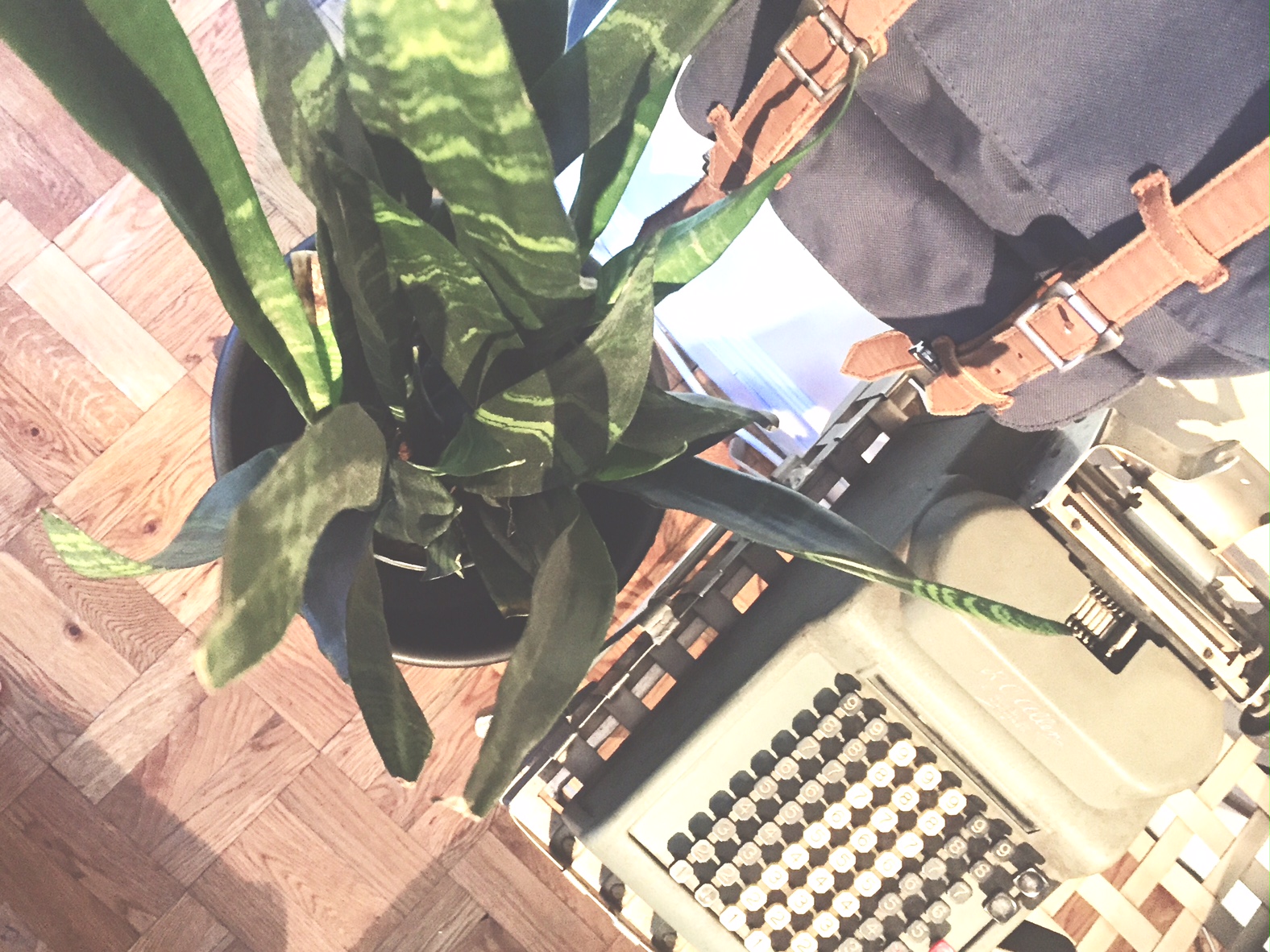
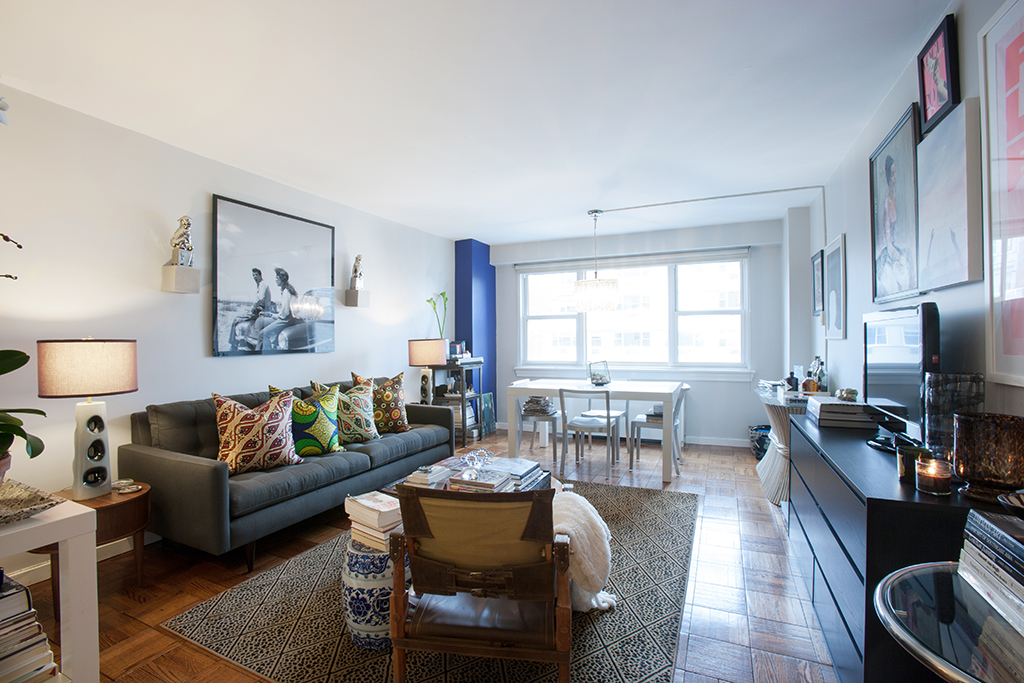
How do you make a 500 square foot straight line studio not feel like you’re eating in the bedroom? Luckily, the project started with good bones – a cheery, high floor, light filled aerie in the West Village.
We organized the space into 3 seemingly distinct areas – bedroom, living, dining - and using appropriately scaled furniture and other tricks of the eye, retained a feeling of expanse, taking care not to obscure the generous light that pours into this gem of a space,

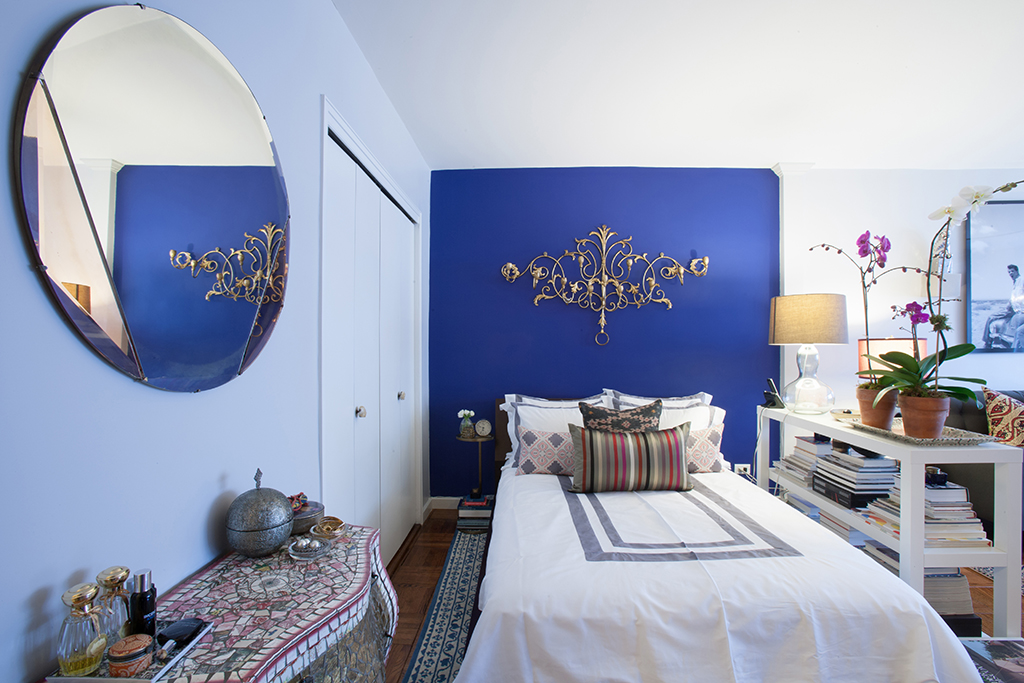

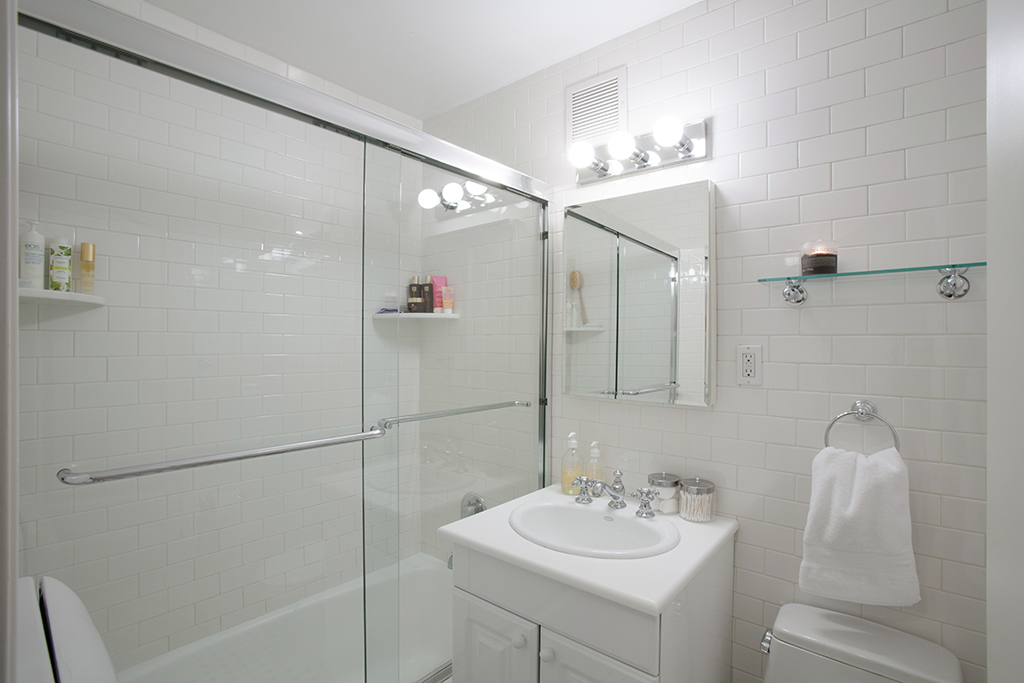
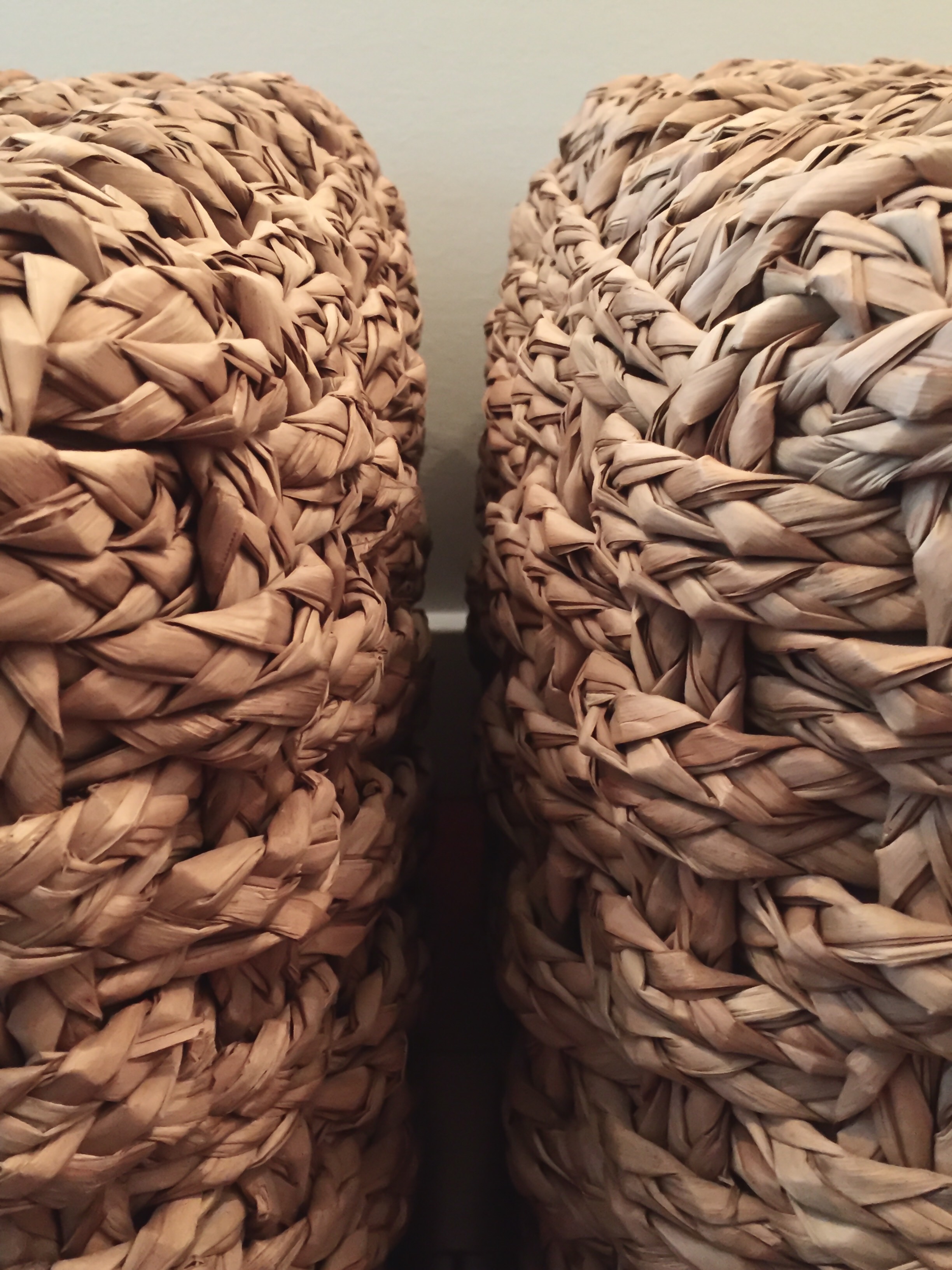
A beach house in the city? For a young fashion director who spends her summers (and every free moment) at the beach, this was the call.
With thoughtful touches that bring the outdoors in, we used color, texture and artwork to keep the palette light but layered, and brighten up and enliven the space, which doesn’t get much natural light. Plenty of sea-themed references, and a predominance of the color blue - the client’s favorite - mix with textures like seagrass, linen and cotton to impart a laid back almost-beachy vibe right in the center of Manhattan.
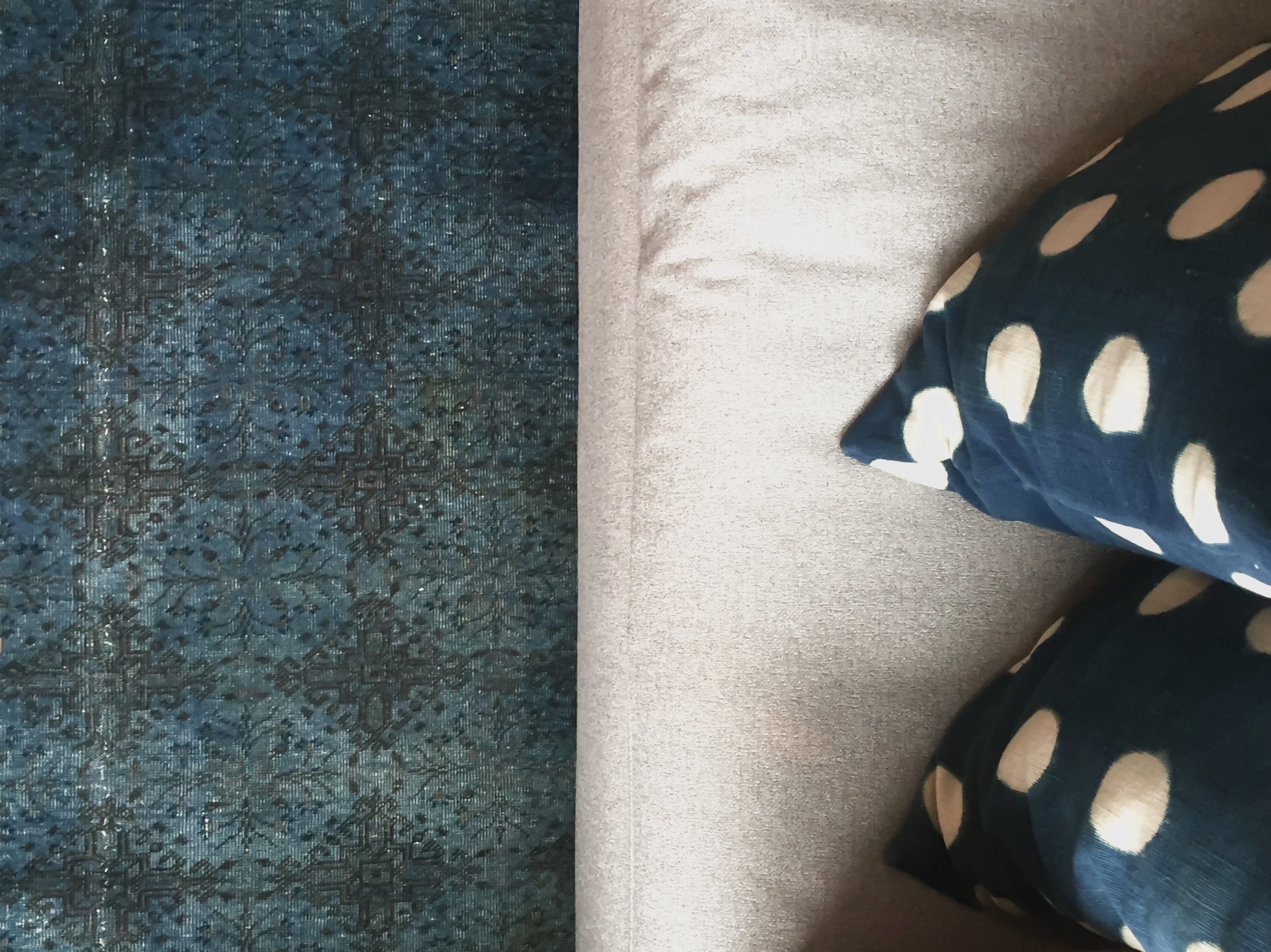
Living Room
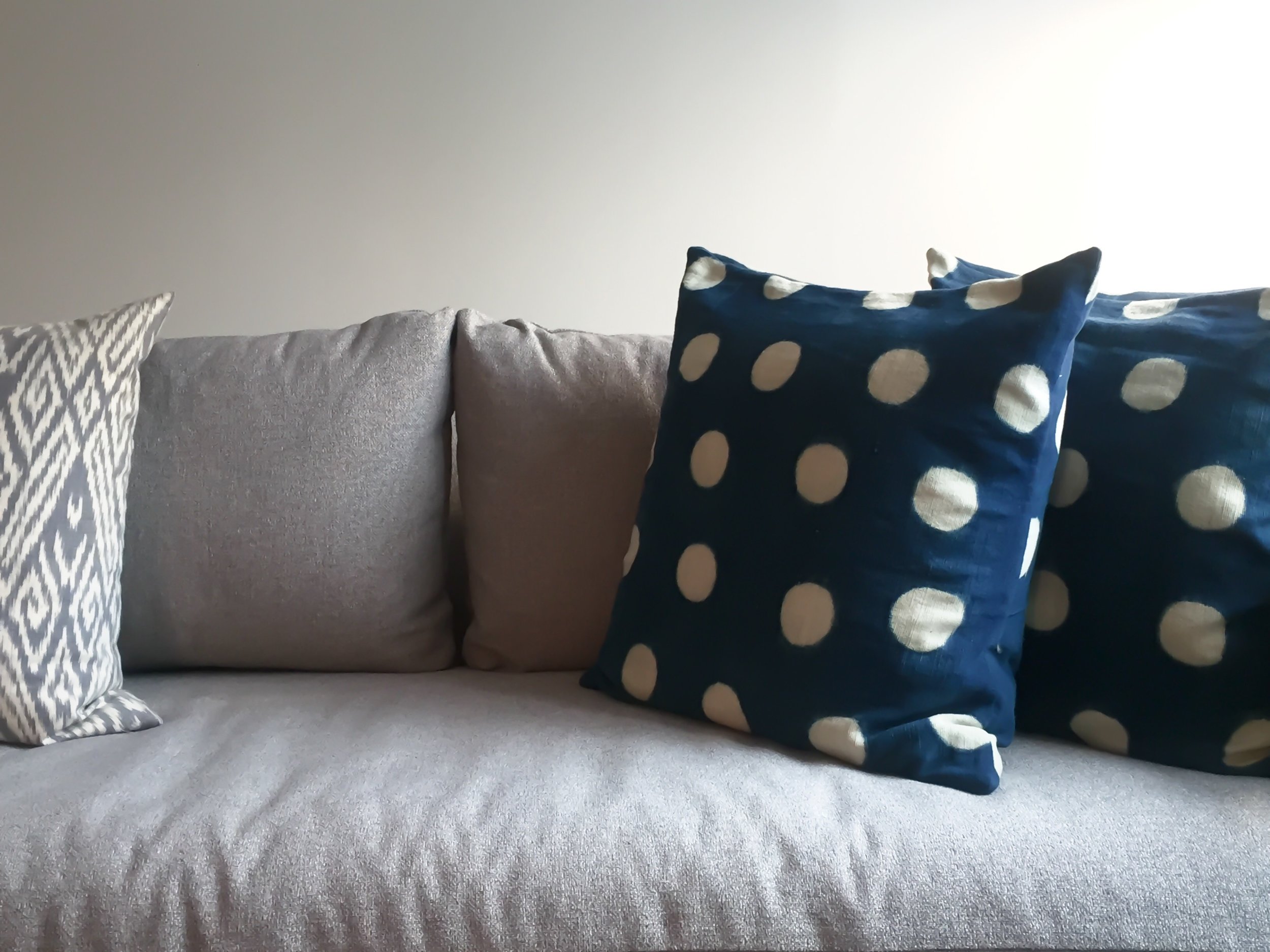
Living Room
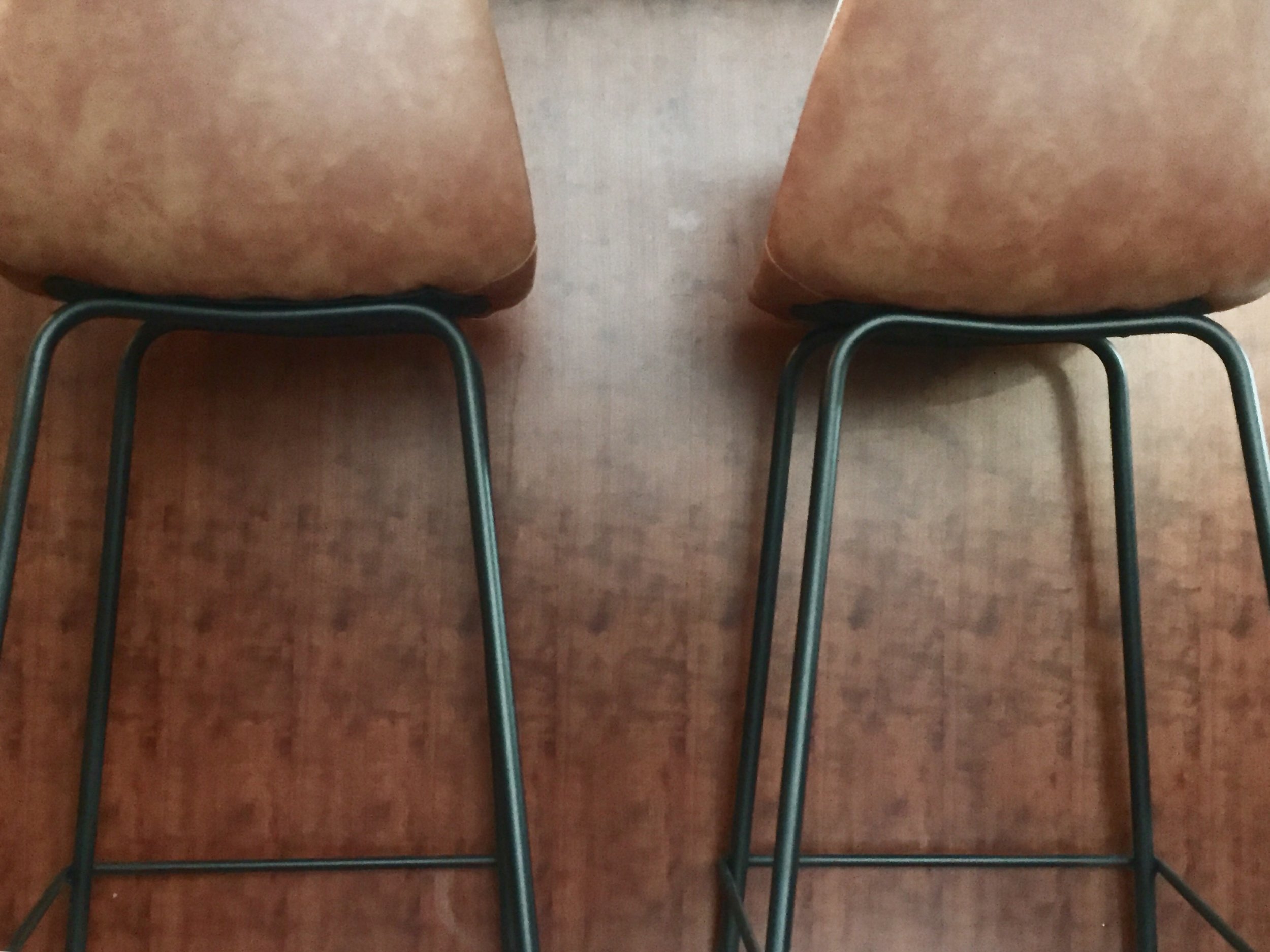
Kitchen Breakfast Bar
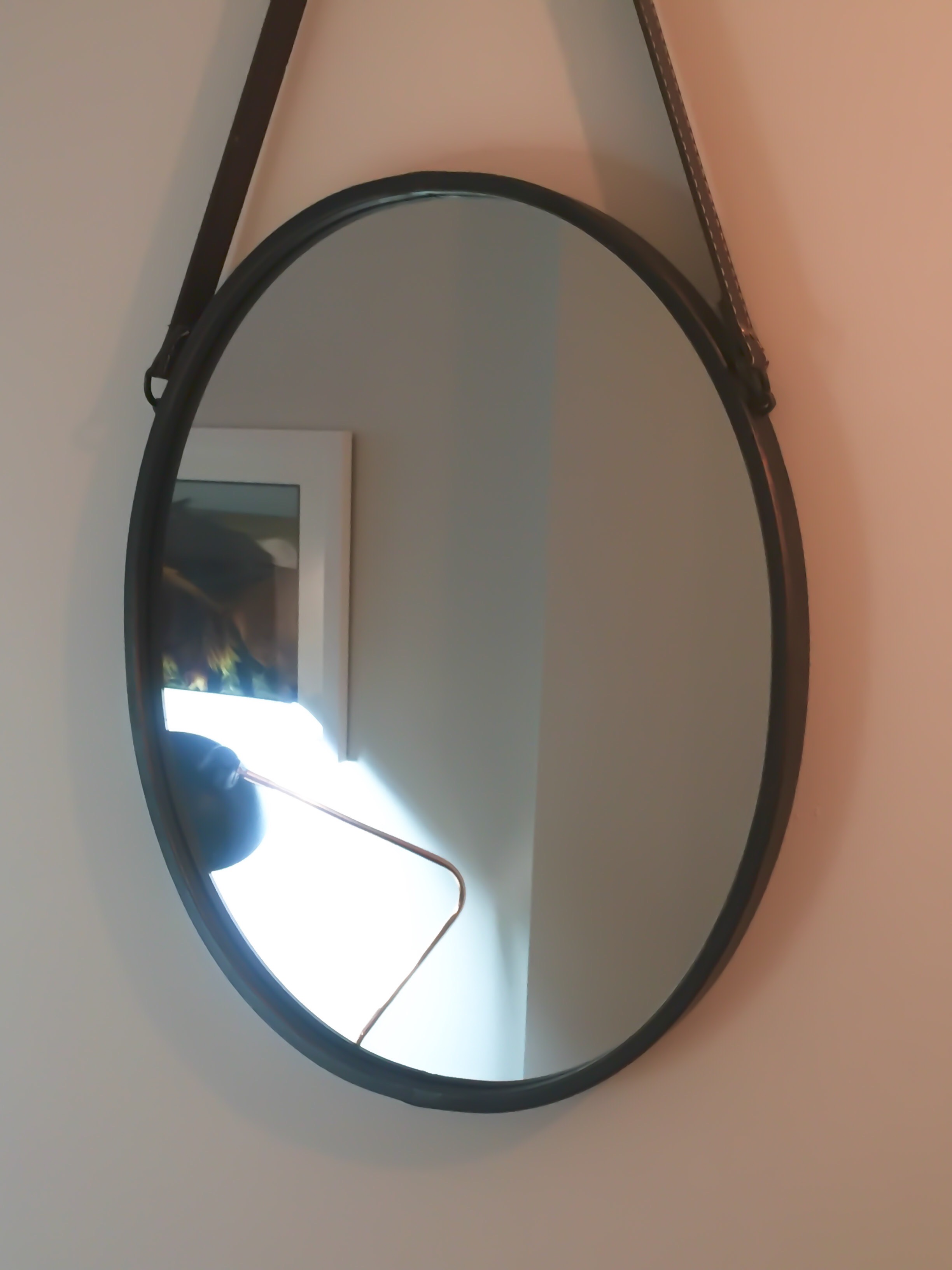
Entry Hall
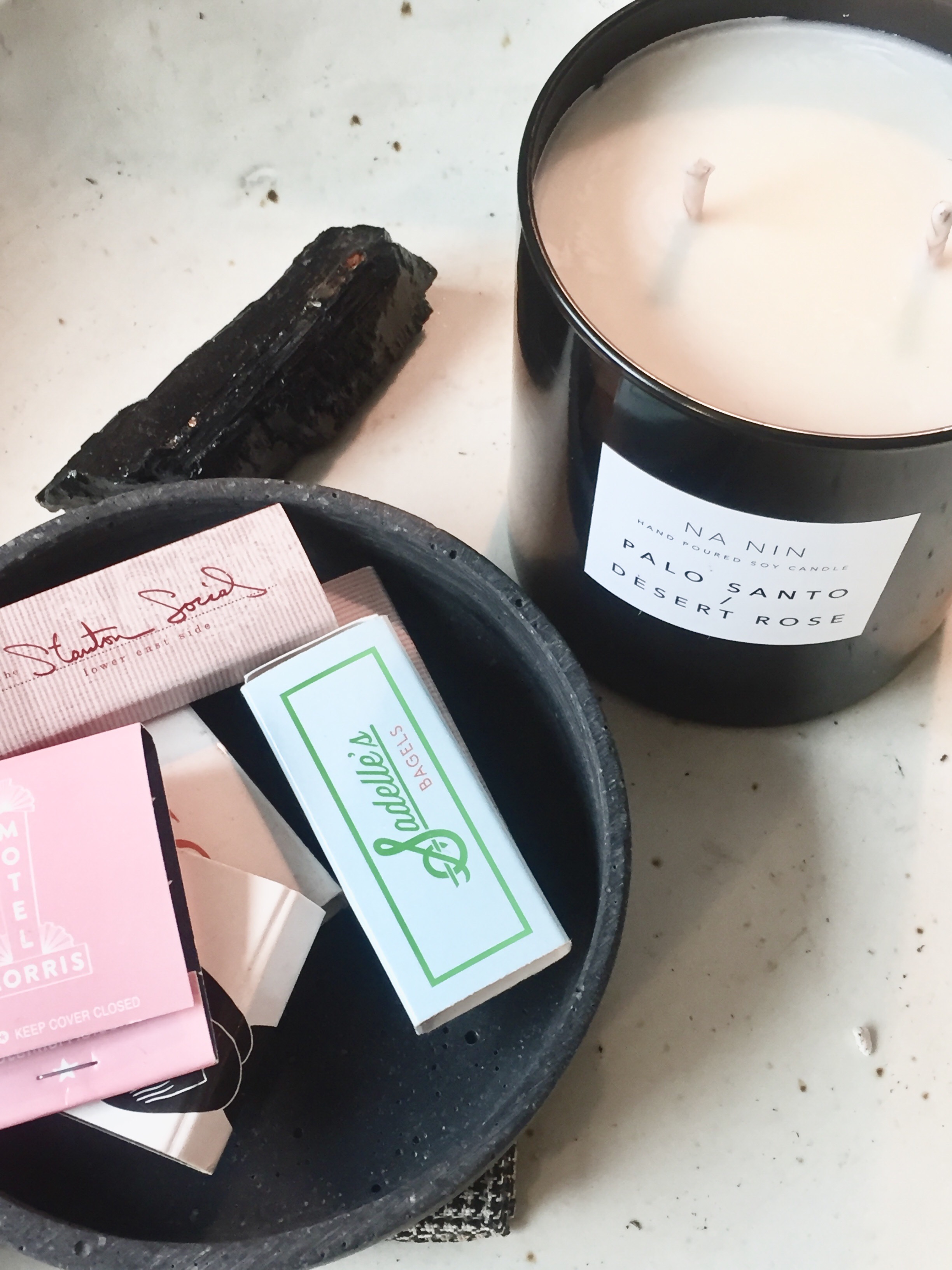
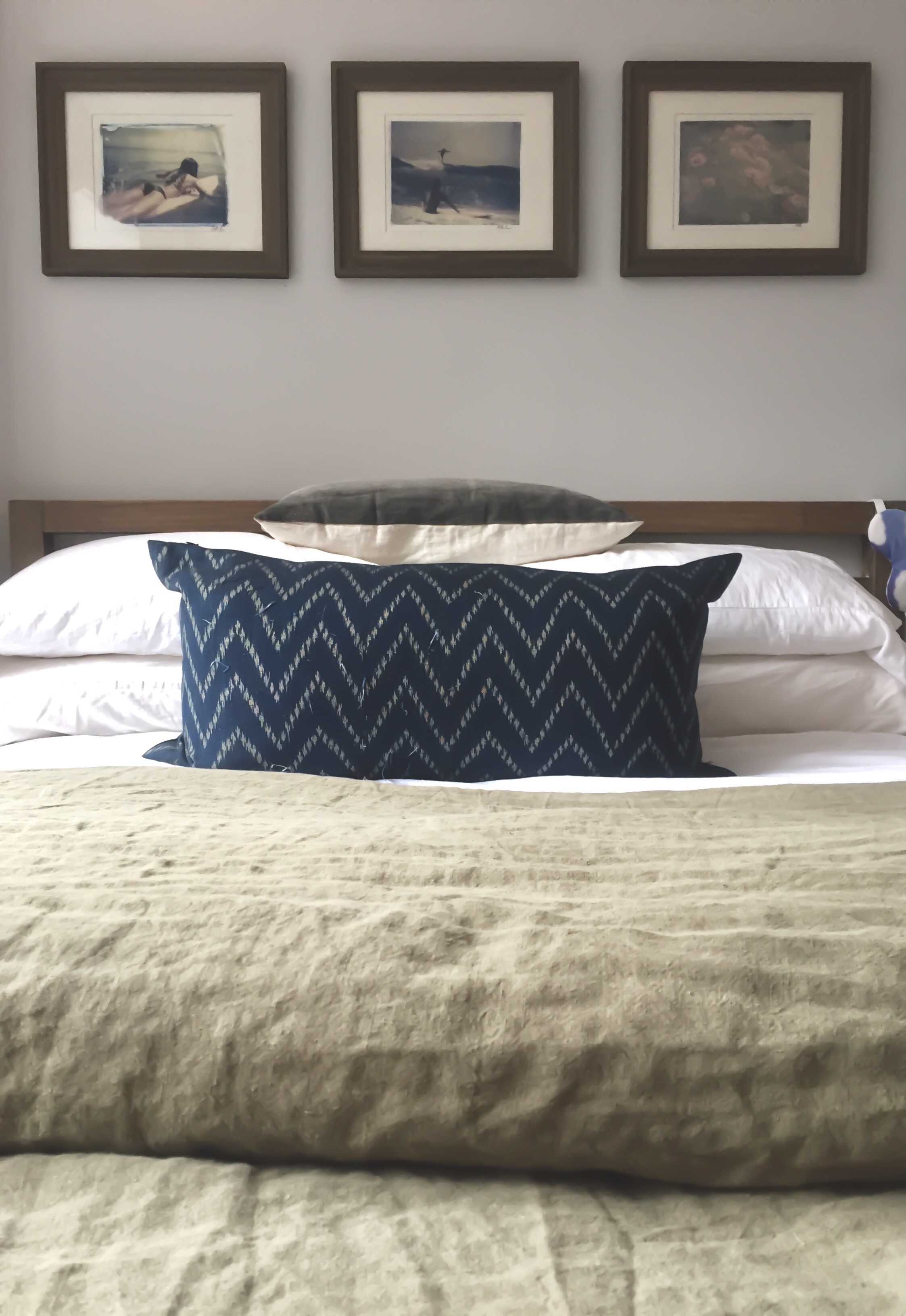
Bedroom
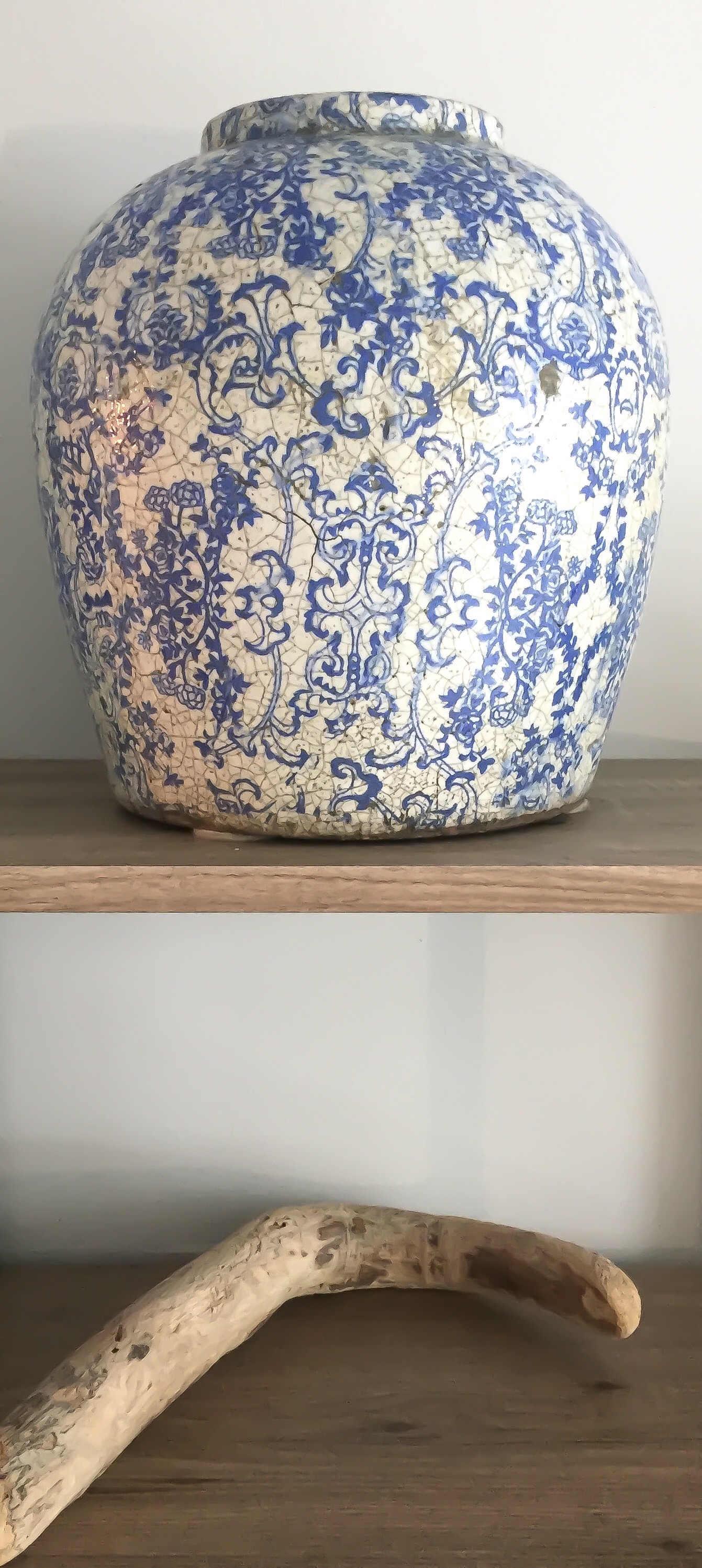
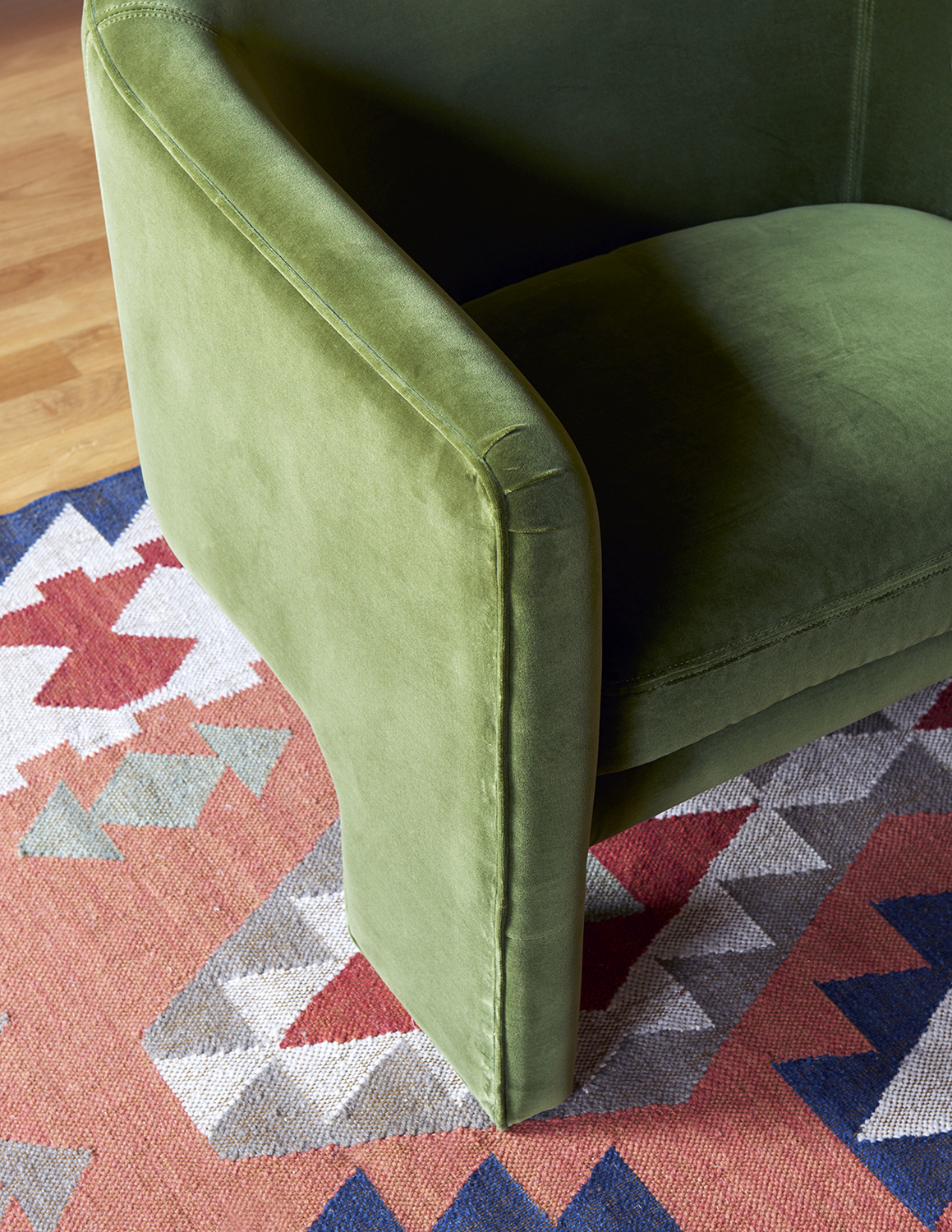
The furnishing cues for this 2-bedroom condo in Central Harlem were spicy, colorful, Brazilian jungle-meets-city vibes. Also, the décor needed to enliven the clean slate new build feel of the space.
This meant embracing color, texture and print while also creating a soft, comfortable, none-too-precious home for the owners and their beloved dog.
The couple’s extensive collection of trinkets and treasures culled from world travels needed to be incorporated, as did the large number of plants and flora, which were layered in on top of bold patterned furnishings and textiles. Embracing that directive, the interiors naturally called for a subdued maximalism – pattern on pattern, bold color and texture everywhere – but left space for quiet moments in intervening spaces such as corridors and bathrooms, where the palette was a bit softer, lighting a bit more subdued, serving as a palate cleanser between bold rooms.
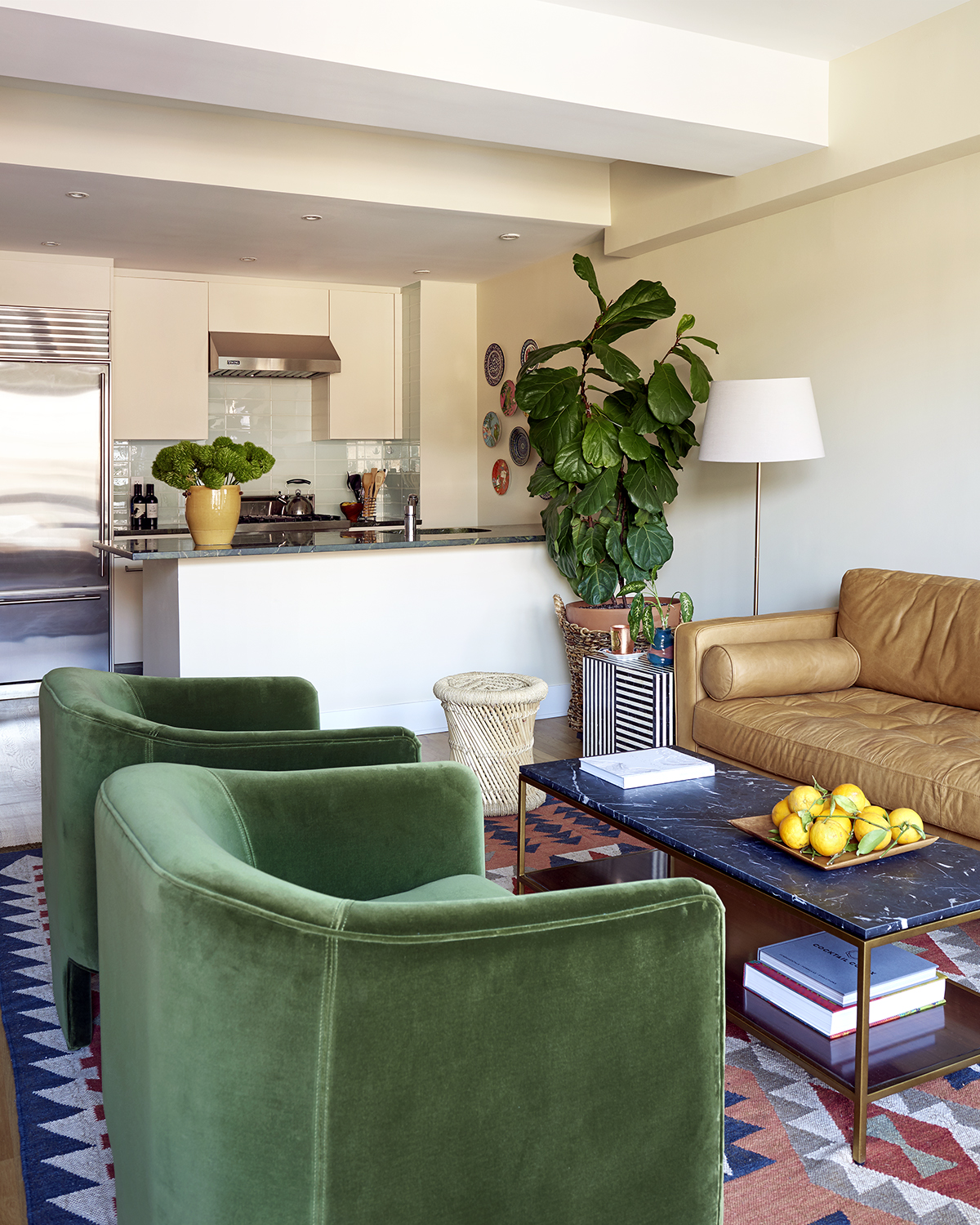
Living Room view into Kitchen

Living Room
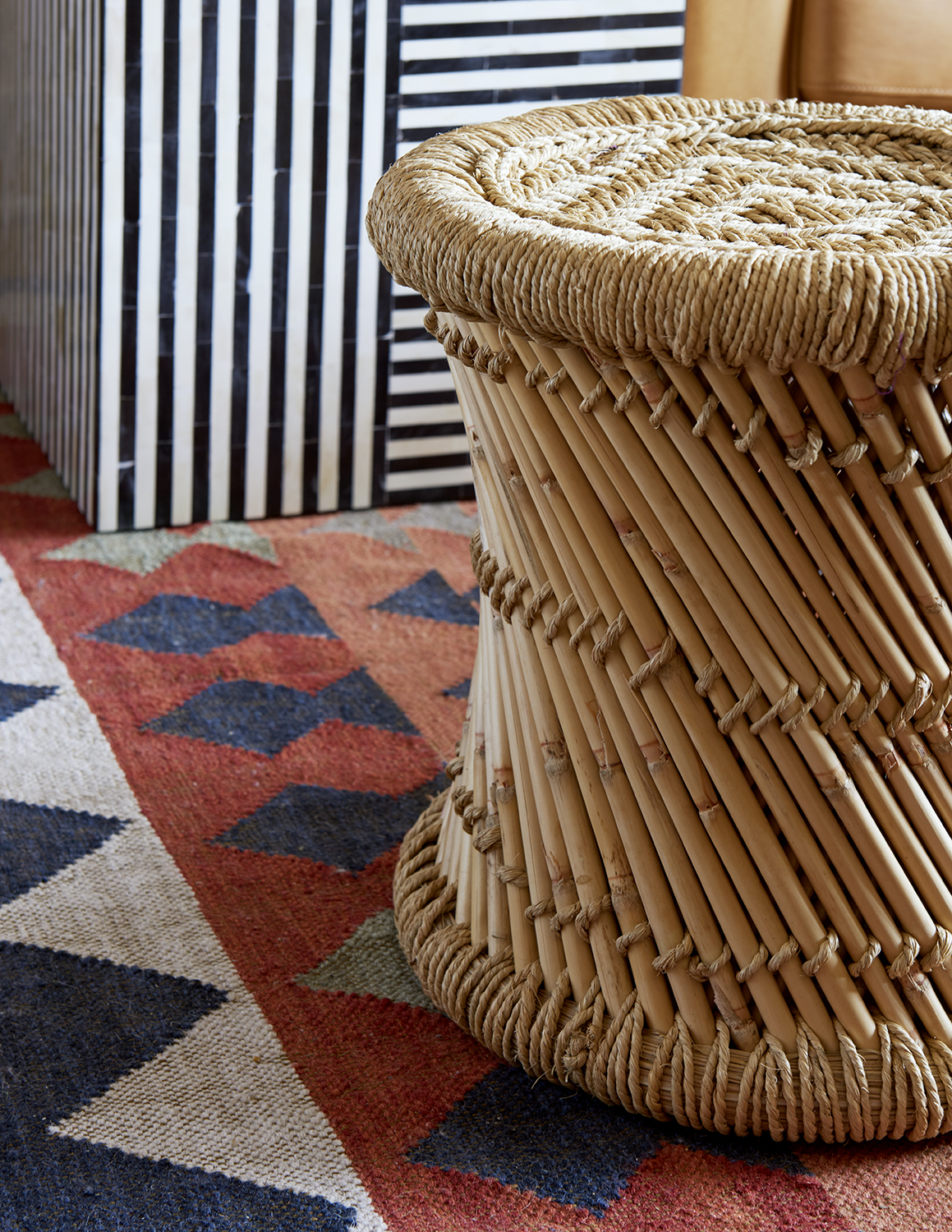
Living Room Detail
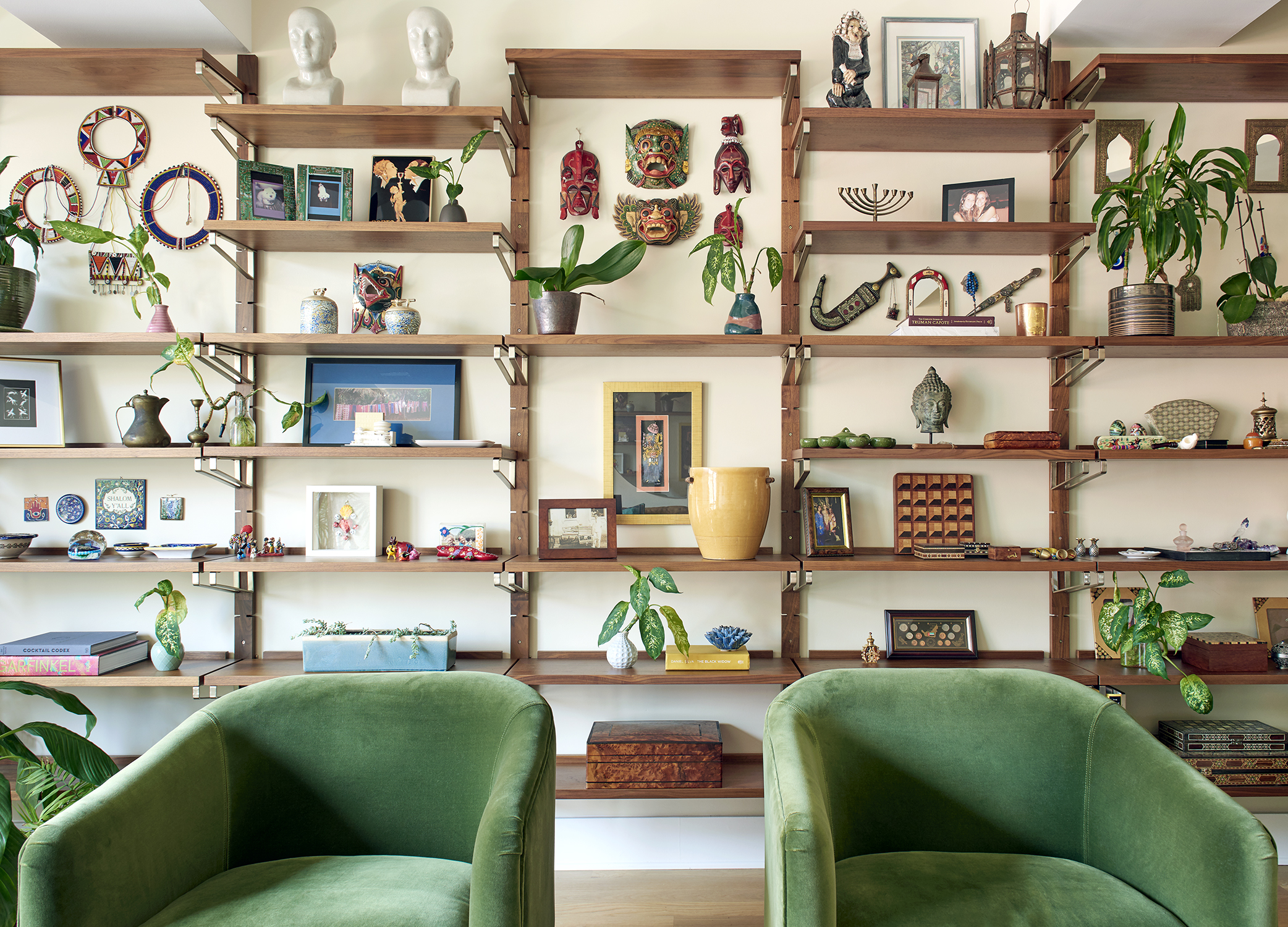
Living Room
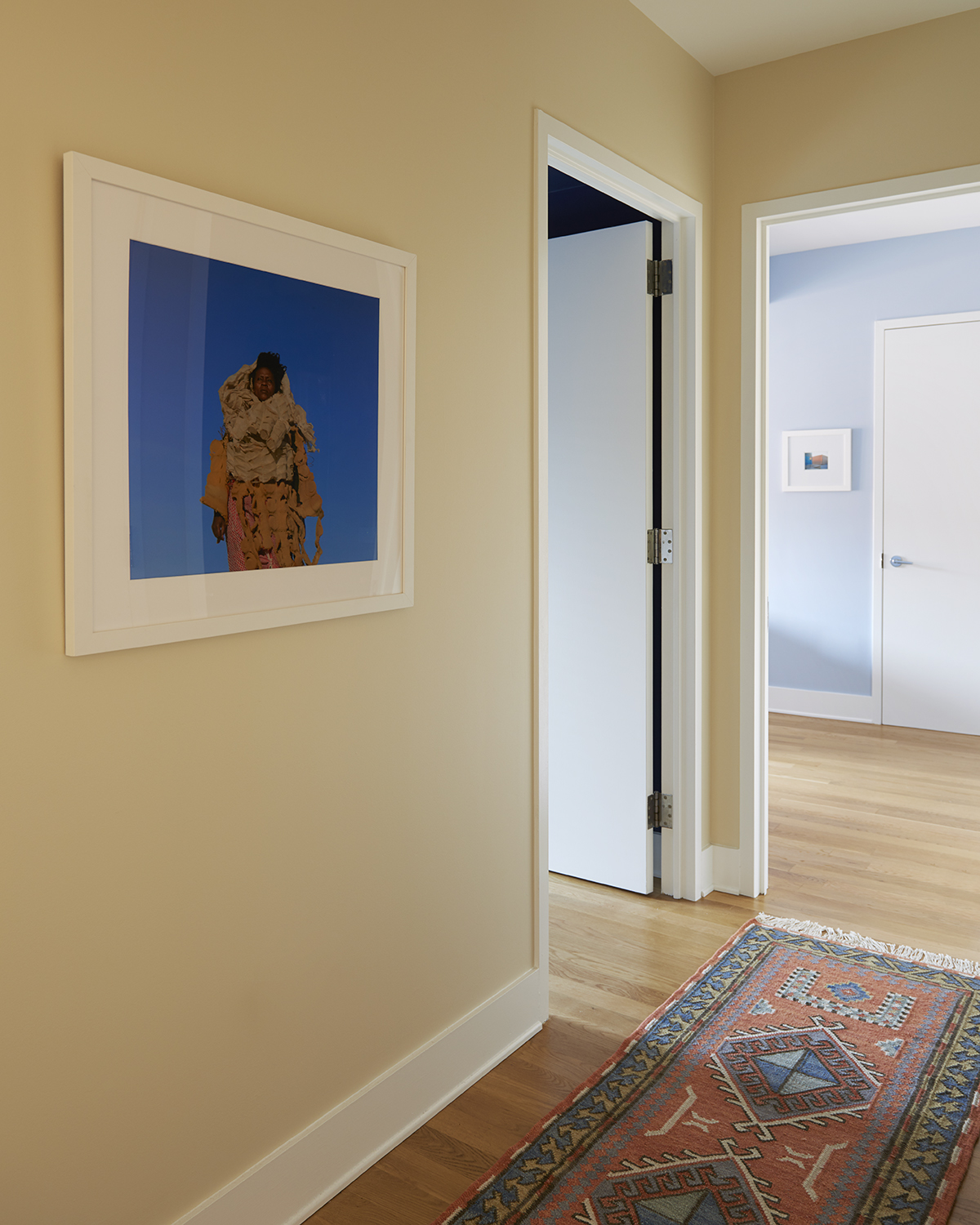
Hallway
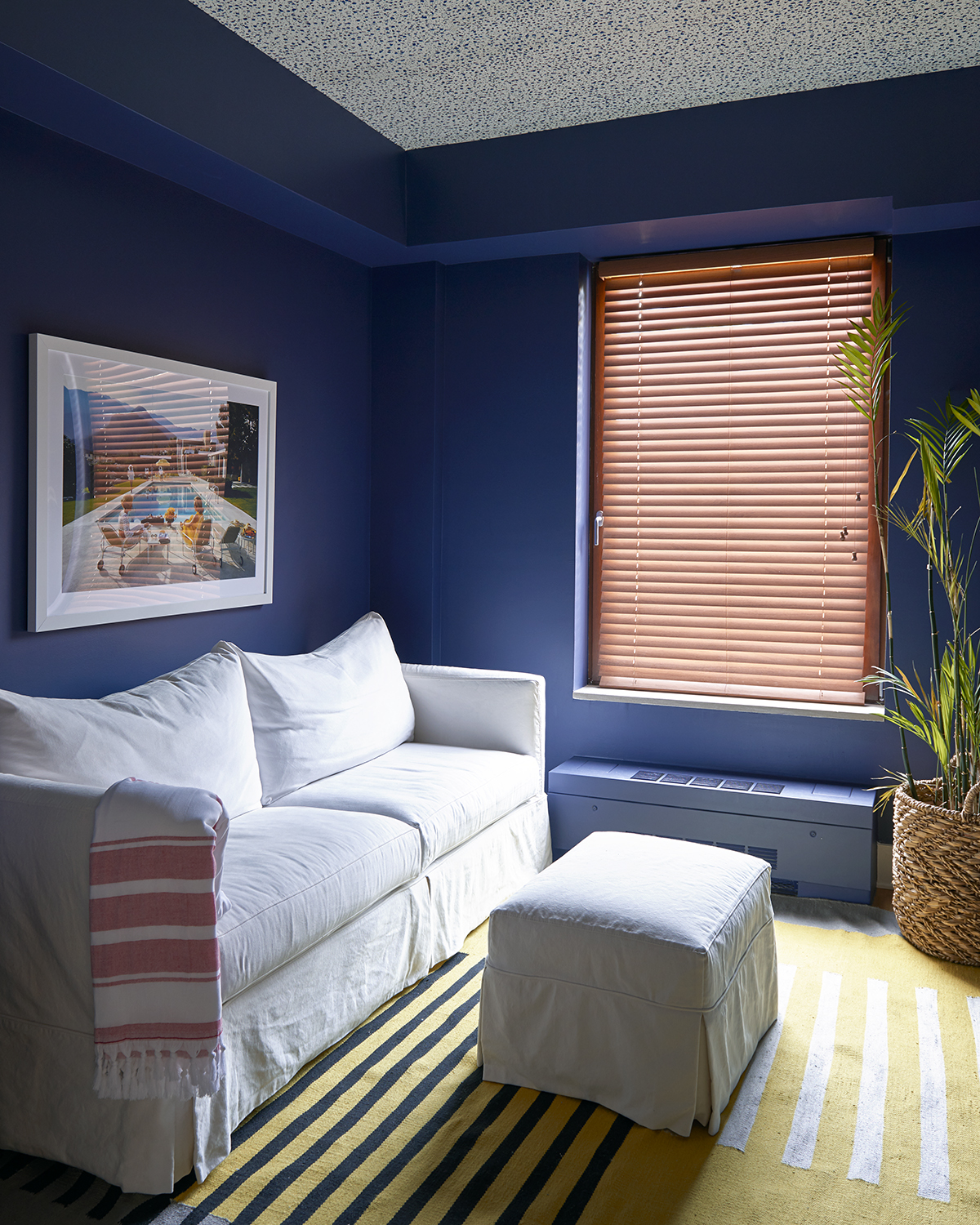
Guest Bedroom / TV Room
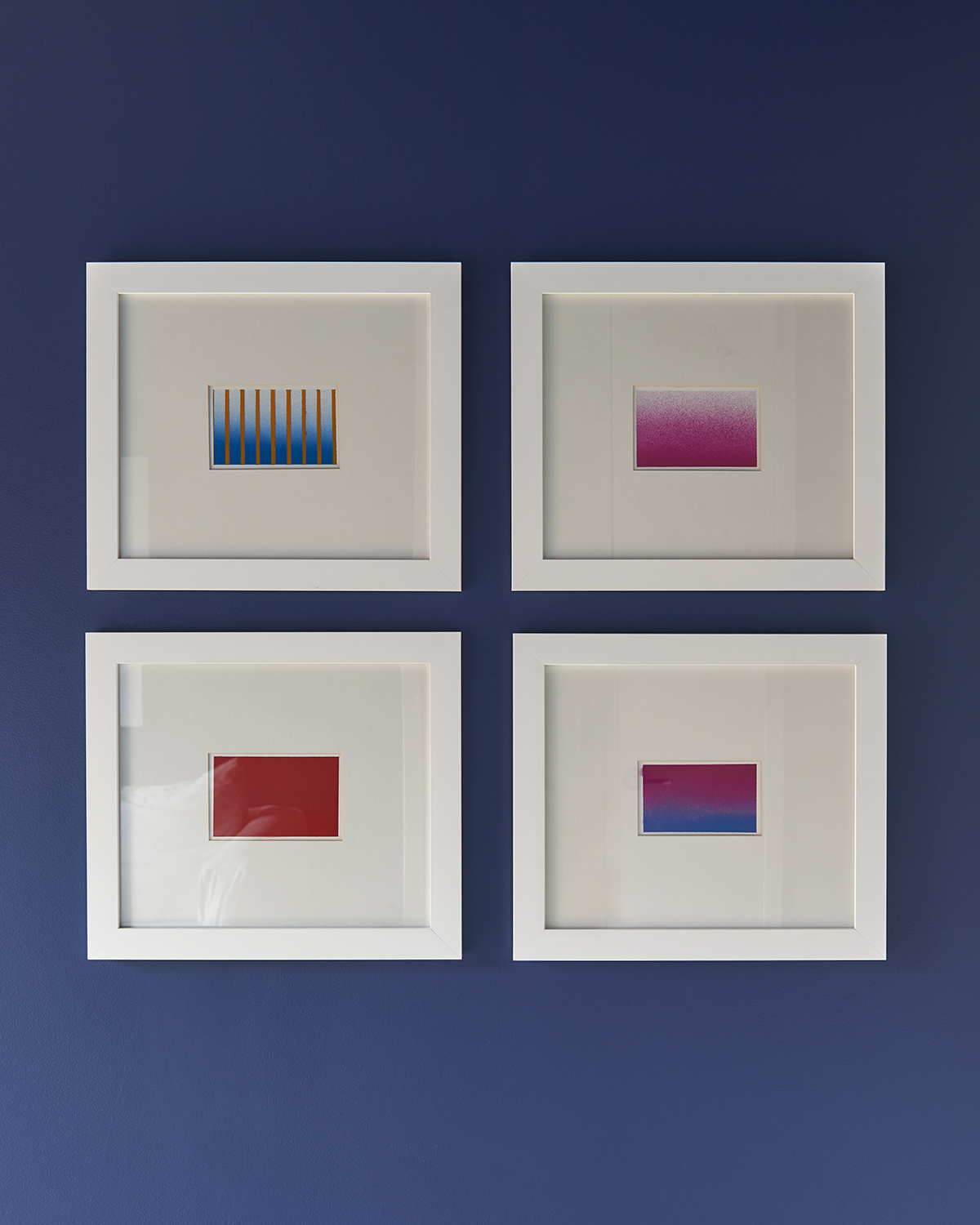
Guest Bedroom Artwork
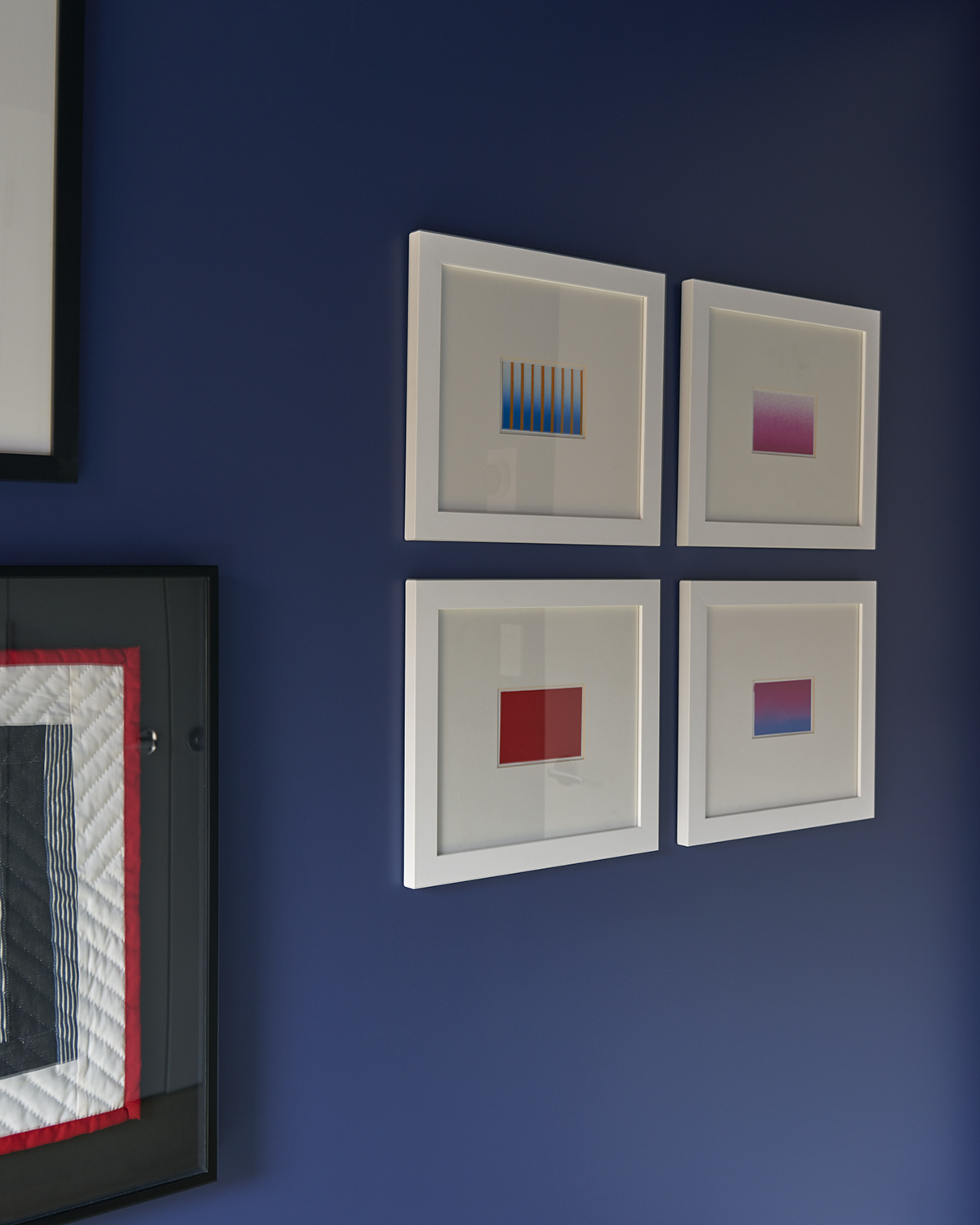
Guest Bedroom Artwork
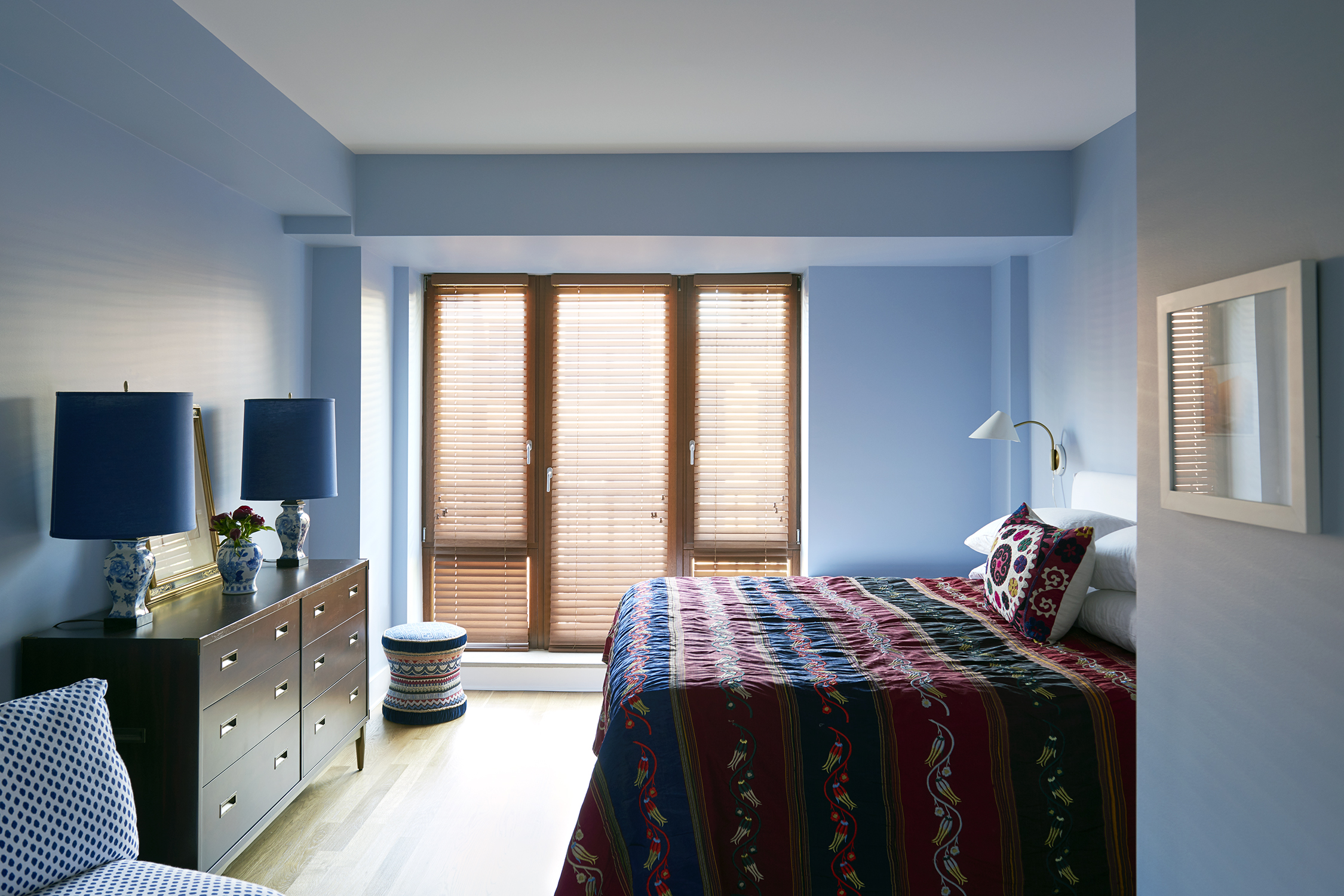
Master Bedroom
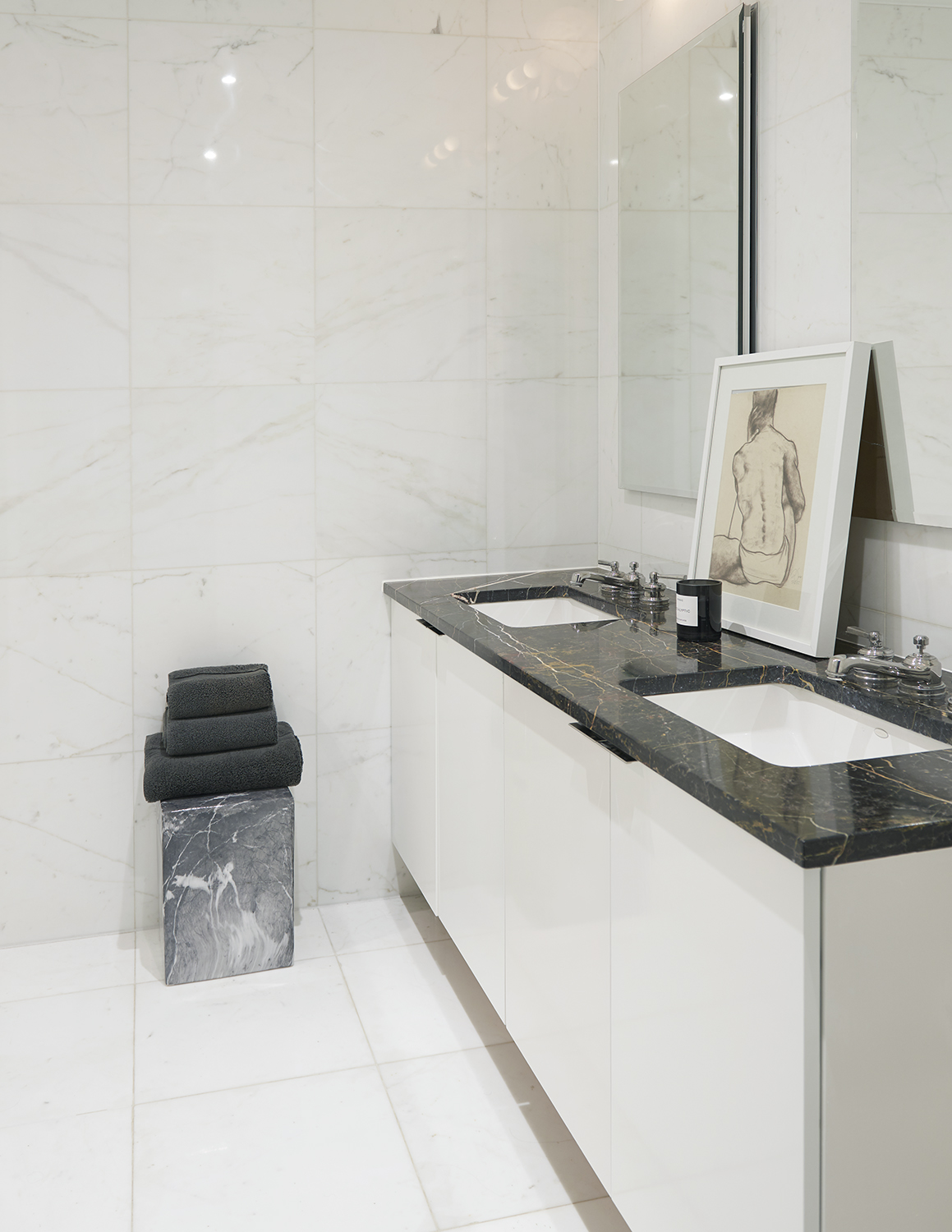
Master Bath






























































This 4000 square foot home was a ground up project for an empty nester couple who chose not to downsize. They insisted on entertaining spaces, leisure spaces (hello, sauna!) as well as space for visiting guests. They were partial to a mild, neutral palette throughout, but wanted to wig out a bit on some of the bathrooms - often my most beloved part of a project. They turned out to be my favorite spaces in the house.
Bar
Living Room
Backyard Pool Area
Powder Room
Powder Room
Kitchen
Kitchen
Dining Room
Dining Room
Powder Room
Master Suite
Master Suite
Master Bath
Bedroom
Interior Staircase
Guest Bedroom
Guest Bath
Guest Bath
Sauna
Ever design a home around a paint color? Farrow & Ball’s Pigeon served as the starting point for this charming West Village apartment’s face lift from clean white box to soft moody jewel box. Encasing every surface of the apartment in allover color and pattern in a mix of saturated deep tones and subtle moody hues lends the space a sexy cocoon-like feel. This home really does its best work at night.
A palette of muted dusty green, gray, blue, and black dotted with aged brass and natural oak mixes with materials like velvet, stone, marble and leather. Patterned but subtle textures, rugs and low lighting - both contemporary and vintage - round out the space. While we were at it, we gave the kitchen and bathroom a complete makeover too.
The owner - an avid adventure traveler - wanted to tastefully incorporate his travel finds with the apartment’s décor without it feeling like a roving bazaar. It was important to reflect his love of travel, but also to maintain a streamlined sense of order and masculinity in the space.
Furniture and hardware were chosen for their clean lines, and the space's tonal palette was highlighted with patterned rugs, accessories, and other decorative touches, creating layer and depth to reflect the textured elements of travel.
Living Room
Bedroom
Bedroom
Bedroom
How do you make a 500 square foot straight line studio not feel like you’re eating in the bedroom? Luckily, the project started with good bones – a cheery, high floor, light filled aerie in the West Village.
We organized the space into 3 seemingly distinct areas – bedroom, living, dining - and using appropriately scaled furniture and other tricks of the eye, retained a feeling of expanse, taking care not to obscure the generous light that pours into this gem of a space,
A beach house in the city? For a young fashion director who spends her summers (and every free moment) at the beach, this was the call.
With thoughtful touches that bring the outdoors in, we used color, texture and artwork to keep the palette light but layered, and brighten up and enliven the space, which doesn’t get much natural light. Plenty of sea-themed references, and a predominance of the color blue - the client’s favorite - mix with textures like seagrass, linen and cotton to impart a laid back almost-beachy vibe right in the center of Manhattan.
Living Room
Living Room
Kitchen Breakfast Bar
Entry Hall
Bedroom
The furnishing cues for this 2-bedroom condo in Central Harlem were spicy, colorful, Brazilian jungle-meets-city vibes. Also, the décor needed to enliven the clean slate new build feel of the space.
This meant embracing color, texture and print while also creating a soft, comfortable, none-too-precious home for the owners and their beloved dog.
The couple’s extensive collection of trinkets and treasures culled from world travels needed to be incorporated, as did the large number of plants and flora, which were layered in on top of bold patterned furnishings and textiles. Embracing that directive, the interiors naturally called for a subdued maximalism – pattern on pattern, bold color and texture everywhere – but left space for quiet moments in intervening spaces such as corridors and bathrooms, where the palette was a bit softer, lighting a bit more subdued, serving as a palate cleanser between bold rooms.
Living Room view into Kitchen
Living Room
Living Room Detail
Living Room
Hallway
Guest Bedroom / TV Room
Guest Bedroom Artwork
Guest Bedroom Artwork
Master Bedroom
Master Bath